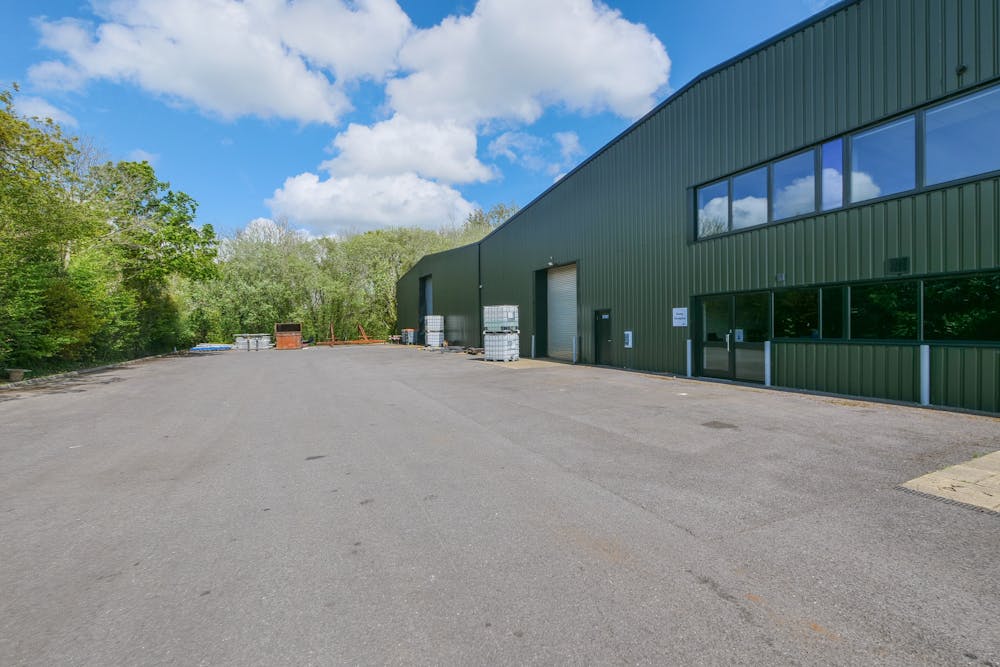RARE VACANT FREEHOLD INDUSTRIAL UNIT SET WITHIN 8 ACRES
Summary
- Well Located Rural Warehouse / Workshop
- Ample Parking & Yard Space
- Variety of Loading & Dock Level Loading Doors
- Minimum Eaves Height 5.22m
- Well Fitted Offices
- Secure Site
Accommodation
The accommodation comprises the following areas:
| Name | sq ft | sq m | Availability |
| Ground - Warehouse | 45,326 | 4,210.92 | Available |
| 1st - Office | 2,088 | 193.98 | Available |
| Total | 47,414 | 4,404.90 |

Location
The subject building is situated on the eastern side of Gravell Hill a short distance south of Bishops Waltham and Swanmore. The site is situated between Hospital Road and Solomans Lane intersection with Gravel Hill to the south and Forest Road and Bishops Wood Road to the north. The unit is conveniently located just 14 miles to the east of the M3 motorway and 8 miles north of the M27 with Wickham being less than 3 miles to the south.
Get directions from Google Maps
Mainline Stations
-
Botley66 mins
-
Hedge End93 mins
-
Swanwick99 mins
-
Fareham101 mins
Underground Station
-
Reading729 mins
-
Twyford777 mins
-
Maidenhead876 mins
-
Taplow898 mins
Further Information
Price £4,450,000
Rates Payable £125,952 per annum
Service Charge n/a
EPC Rating This property has been graded as C (64)
Description
The subject building is a detached industrial / workshop set back from the main road and within soil bunds which helps create a secure environment. The building is of steel portal frame construction with a twin pitched roof incorporating a valley gutter. The building was refurbished some years ago to provide workshop space with loading door in the north west, south and south east elevations and surrounded by parking and yard space. On the south elevation there are 3 dock level loading doors.
Internally there is a two storey office which has been well fitted to provide various offices, meeting rooms, kitchen areas and toilets.
The site overall has parking just off Gravel Hill, the estate road leading into the bunded secure area which provides further parking, storage and yard space, to the south east of this there is a further plot of land which has access from the yard but does not have any planning use currently on it.
Specifications
* Loading doors - NW elevation 4m w x 5.75m h (elec) & 3.21m w x 3.94m h (man)
* 3 Dock Level Loading doors - S elevation all 3.5m h x 3.m / 2.93.m w & 4.44.m
* Loading door - S elevation 3.46m w x 4.43m h
* 2 Loading doors - E elevation 3.41m w x 4.50m h (man)
* Minimum Eaves Height 5.22m
* Three Phase Power & LED Lighting throughout
* Site benefits from its own sub station (further details to be confirmed)
* Power Floated Concrete Floor
* Offices with Suspended Ceiling, LED Lighting, Air Con, W.C.'s, Kitchen areas, Aluminium double glazed windows and oil fueled heating
* Mains water & sewage.
* Power supply of 650 KVA
Terms
Freehold available at a quoting price of £4,450,000.00 for full vacant possession.
Business Rates
Rateable Value £246,000 - You are advised to make your own enquiries to Winchester City Council in this regard.
Other Costs
Each party to bear their own legal costs incurred in the transaction.
Unless stated all prices and costs are exclusive of VAT





























