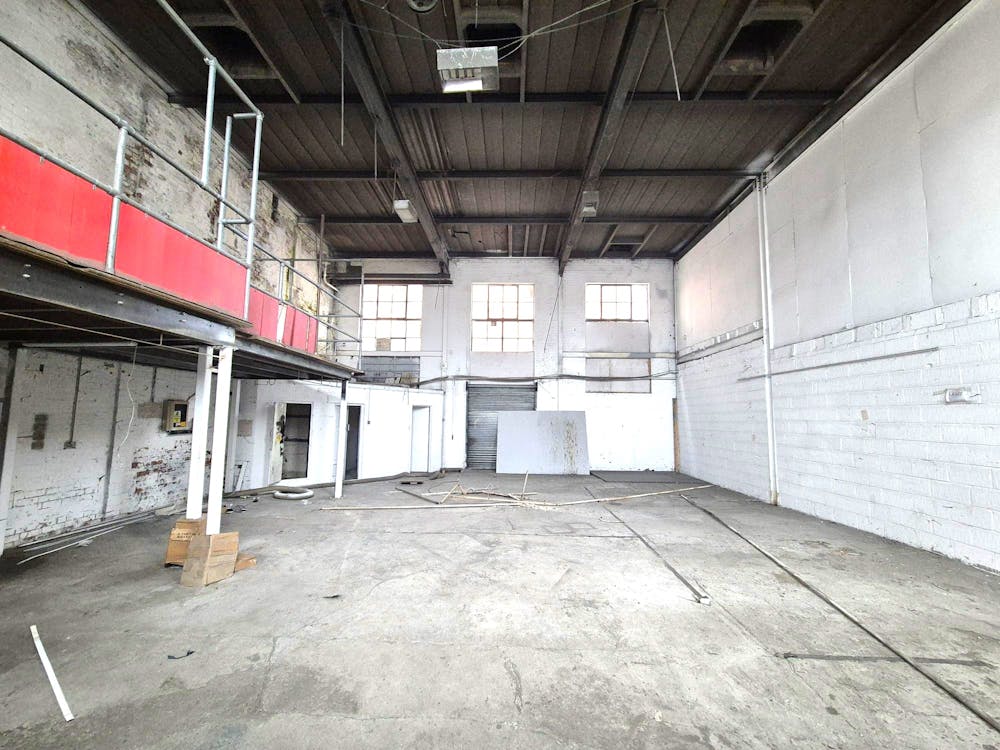To Let: 3,550 Sq.ft Ground floor warehouse unit
Summary
- Ground floor Industrial/Warehouse premises
- Self contained storage workshop with parking
- Rent/Service Charge/Insurance/VAT payable
- Low RV: £8,600 - 100% SBRR - Nil rates
- Two roller shutter loading door access points
- A short drive to Stockport town centre
- Part of Hallam Mill business estate
- Minimum 3 year term - In-House Lease
Accommodation
The accommodation comprises the following areas: Front warehouse: 877 Sq.ft - 25’6’’ x 34’4’’ - Height 9’8’’. Front office/store: 714 Sq.ft - 19’10’’ x 35’10’’ - Height 9’8’’. Rear warehouse: 1,664 Sq.ft - 44’7’’ x 37’3’’ - Height 23’5’’. Mezzanine: 295 Sq.ft - 10’1’’ x 29’1’’.
| Name | sq ft | sq m | Availability |
| Ground - Front Warehouse | 877 | 81.48 | Available |
| Ground - Front office/store | 714 | 66.33 | Available |
| Ground - Rear Warehouse | 1,664 | 154.59 | Available |
| Mezzanine - Storage | 295 | 27.41 | Available |
| Total | 3,550 | 329.81 |

Location
The property is located on the third floor of the multi-tenanted Hallam Mill business complex off Hallam Street close to Buxton Road (A6).
Stockport: 1 mile.
M60: 2 miles.
Manchester: 7 miles.
Get directions from Google Maps
Mainline Stations
-
Davenport7 mins
-
Woodsmoor14 mins
-
Stockport16 mins
-
Hazel Grove34 mins
Underground Station
-
Chesham2578 mins
-
Amersham2617 mins
-
Chalfont and Latimer2642 mins
-
Chorleywood2675 mins
Further Information
Rent £15,000 per annum
Rates Payable £1.21 per sq ft
Service Charge £2,750 per annum
Description
The Hallam Mill complex comprises a range of office, warehouse, workshop and studio units. Unit G9 provides ground floor industrial warehouse/workshop accommodation with roller shutters and on site toilet facilities.
Rateable Value
Rateable value: £8,600.
Small Business Rates Multiplier 2024/25: 49.9p.
Interested parties are advised to make their own
enquiries with SMBC - 0161 474 5188.
Terms
The property is available on a new effective full repairing & insuring Lease for a minimum 3 year term.
Rent
£15,000 per annum exclusive.
VAT
All figures are quoted exclusive of Value Added Taxation. We understand that VAT IS payable at the property.
Service Charge
The Landlord may levy a service charge payable in full by the prospective Tenant. G9 Service Charge: £2,750 pa.
Legal Costs
The Tenant will be responsible for the Landlords legal costs associated with the new Lease.
Buildings Insurance
The Landlord will insure the building and recharge the premium to the Tenant. G9 Insurance: £1,600 pa.
Utilities
Mains services are available including electricity, water and drainage.



















