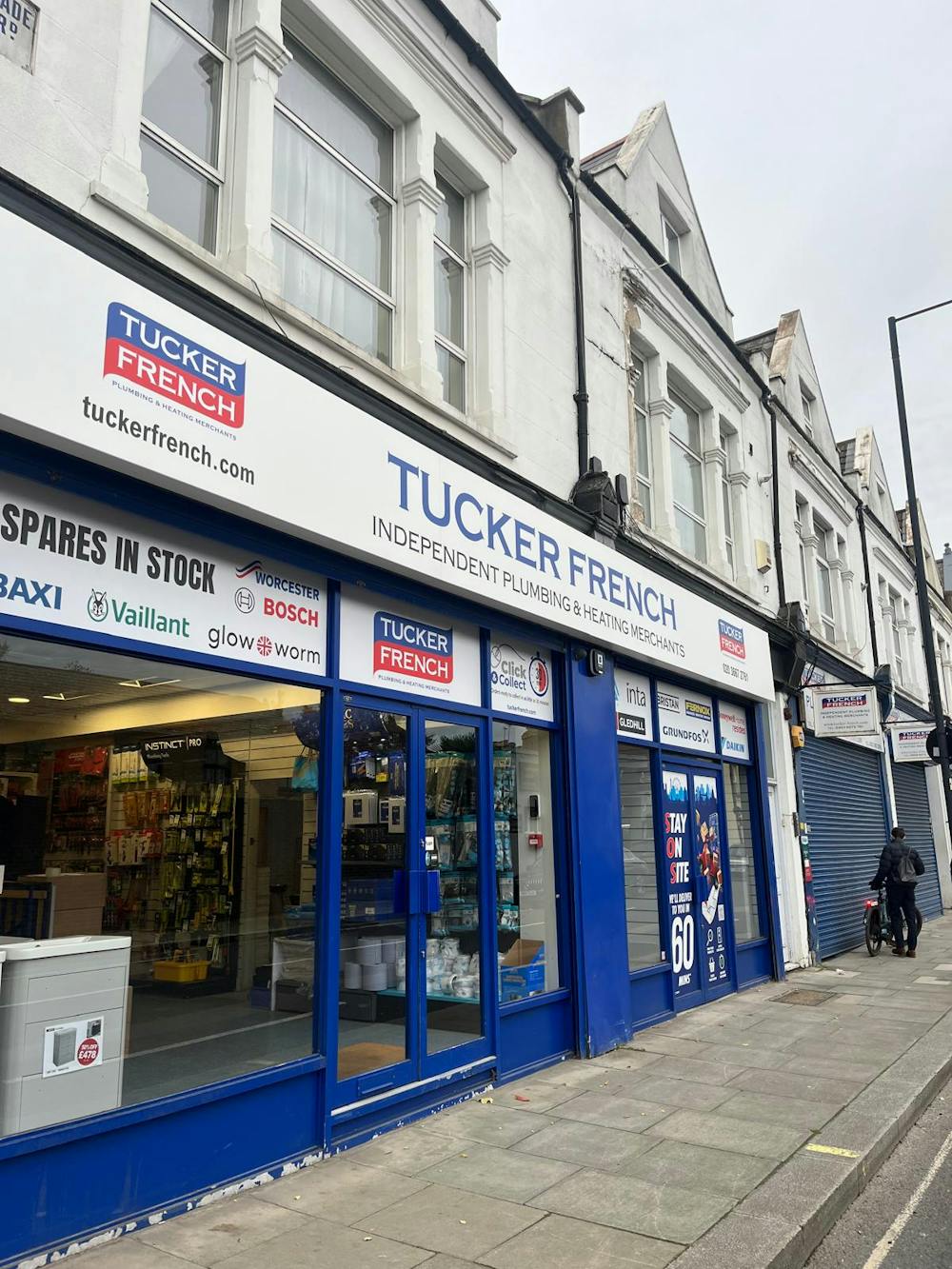WELL-SECURED RETAIL INVESTMENT IN FULHAM
Summary
- 1-2 Royal Parade, Dawes Road is strategically positioned on a well established retail parade in Fulham
- The Property is an attractive and secure freehold retail investment situated in a busy South-West London location.
- The total size of the retail unit is approx 1,990 Sq. Ft. (NIA).
- The Property is let to an established plumbers merchant with 7 locations across London.
- The total income is £40,000 Per Annum.
- Offers are invited for the property in excess of £650,000
Accommodation
The accommodation comprises the following areas:
| Name | sq ft | sq m | Availability |
| Ground | 19,820 | 1,841.34 | Available |
| Lower Ground | 80 | 7.43 | Available |
| Total | 19,900 | 1,848.77 |

Location
The property is located towards the northern end of Dawes Road, within a popular and established retail parade in Fulham, South-West London.
The property is well connected, with Parsons Green (District Line), Fulham Broadway (District Line) and Barons Court (Piccadilly, Circle and District Lines) stations all located within approximately a 15-minute walk. Numerous local bus services also operate along Dawes Road,
providing excellent connectivity throughout Fulham and into Central London.
Get directions from Google Maps
Mainline Stations
-
West Brompton16 mins
-
Kensington (Olympia)22 mins
-
Imperial Wharf26 mins
-
Putney27 mins
Underground Station
-
Barons Court12 mins
-
West Kensington13 mins
-
Parsons Green13 mins
-
Fulham Broadway14 mins
Further Information
Price £650,000
Description
1–2 Royal Parade comprises a mid-terrace double-fronted freehold building of traditional brick construction arranged over ground floor, with three residential apartments on the upper floors (sold off on long leases). The Total Size of the unit is approx 1990 Sq Ft (including a basement that is approx 80 sq ft.)
The ground floor provides an open-plan retail / trade counter area with ancillary storage to the rear and a small basement accessed internally via Unit1. The premises benefit from a full-width glazed frontage and excellent visibility onto Dawes Road.






