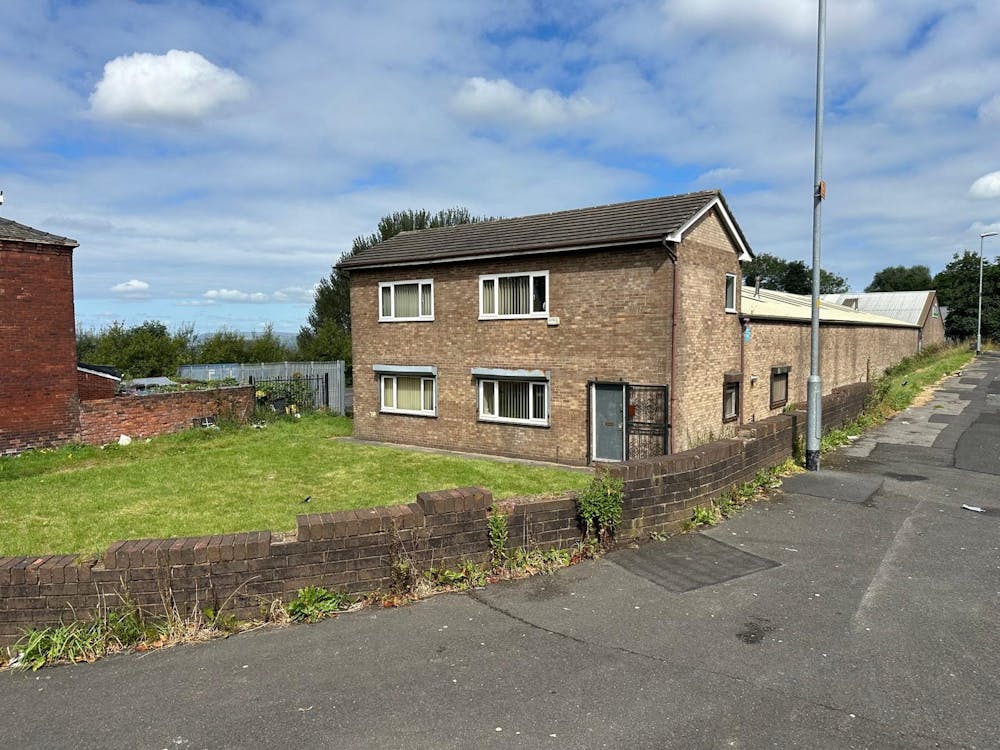Detached former workshop/warehouse, most recently used for manufacturing, storage and distribution purposes, with stores, offices and a good
Accommodation
The accommodation comprises the following areas:
| Name | sq ft | sq m | Availability |
| Unit | 10,330 | 959.69 | Available |
| Total | 10,330 | 959.69 |

Location
Detached former workshop/warehouse, most recently used for manufacturing, storage and distribution purposes, with stores, offices and a good-sized yard/parking area. Briefly, the property is made up of a main workshop/ warehouse with an eave’s height of 4 m approx, mezzanine offices and storage in the main warehouse. In addition, there are also two storey brick offices with reception kitchen and WC facilities.
Get directions from Google Maps
Mainline Stations
-
Mills Hill (Manchester)43 mins
-
Moston53 mins
-
Mossley (Manchester)74 mins
-
Castleton (Manchester)76 mins
Underground Station
-
Chesham2744 mins
-
Amersham2783 mins
-
Chalfont and Latimer2807 mins
-
Chorleywood2839 mins





