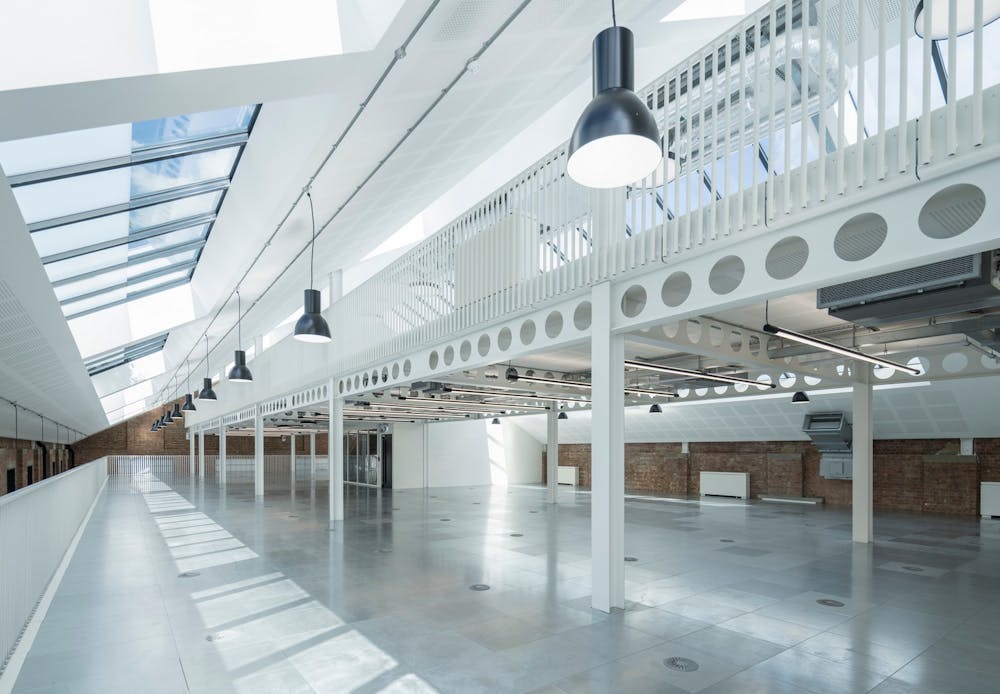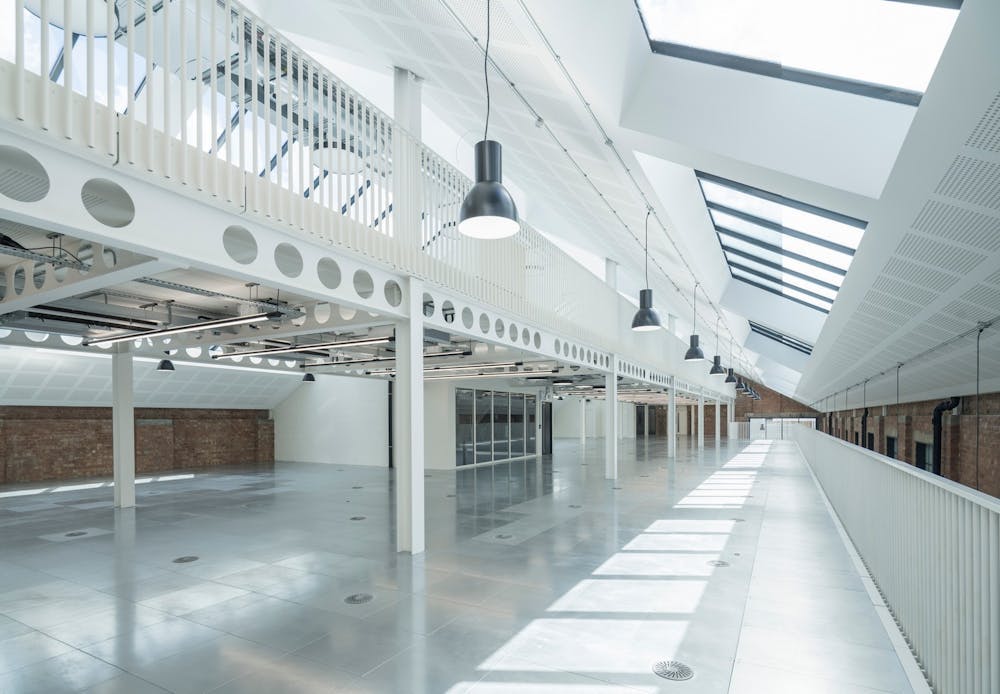Summary
| Property Type | Office |
| Tenure | To Let |
| Size | 17,716 sq ft |
| Rates Payable | £14 per sq ft Approx |
| Service Charge | £3 per sq ft Approx |
| EPC Rating | This property has been graded as B |
- Reimagined 1920's warehouse
- Private Ground Floor Courtyard
- Exposed Brick Work
- Triple Height Reception
- 2nd Floor Brand New CAT A+ at The Studio
- c.17,000 sq ft self-contained Warehouse-style space at The Workshop
About
Fortess Works is a reimagined 1920's industrial warehouse. There is currently c.3,000 sq ft remaining in The Studio comprising c.3,000 sq ft of CAT A+ space and c.17,000 sq ft of space remaining in The Workshop.
A new lease is available directly with the Landlord across all available space. Alternatively, a sale of the scheme would be considered for the right purchaser.

Accommodation
| Name | sq ft | sq m | Availability |
| 2nd - Studio | 2,983 | 277.13 | Let |
| 2nd - Workshop | 3,098 | 287.81 | Available |
| 1st - Workshop | 6,614 | 614.46 | Available |
| Ground - Workshop | 8,004 | 743.60 | Available |
| 1st - Studio | 3,714 | 345.04 | Let |
| Ground - Studio | 3,743 | 347.74 | Let |
| Total | 28,156 | 2,615.78 |
Location
Kentish Town is a lively neighbourhood with an autonomous and individual spirit. It hosts a rich mix of independent outlets, including; cafes, restaurants, health & wellbeing, destination bars, pubs and famous music venues. The nearest underground station is Kentish Town allowing access to Camden in 3 minutes and King’s Cross in 7 minutes. Kentish Town West, Gospel Oak and Tufnell Park Underground are also within easy walking distance providing fast transport links across London.
With the benefit of some of London’s premier parks on its door step, Kentish Town provides office workers with an abundance of places to relax and rejuvenate from city life, whilst enjoying the connectivity and energy of zone two.
Mainline Stations
-
Kentish Town4 mins
-
Gospel Oak16 mins
-
Kentish Town West15 mins
-
Camden Road19 mins
Underground Station
-
Kentish Town4 mins
-
Tufnell Park7 mins
-
Chalk Farm24 mins
-
Archway21 mins

Further Information
-
Specifications
Triple height reception
Private Ground Floor courtyard
Exposed industrial breams
Exposed VRF air conditioning
Suspended LED lighting
Exposed brickwork
Floor to ceiling height typically 2.95m
New double glazed windows
Brand new exception CAT A+ 2nd floor at The Studio
4 showers
36 cycle spaces & storage lockers
13 person lift
Fibre connectivity -
Viewings
Viewings through JLL or Compton.




















