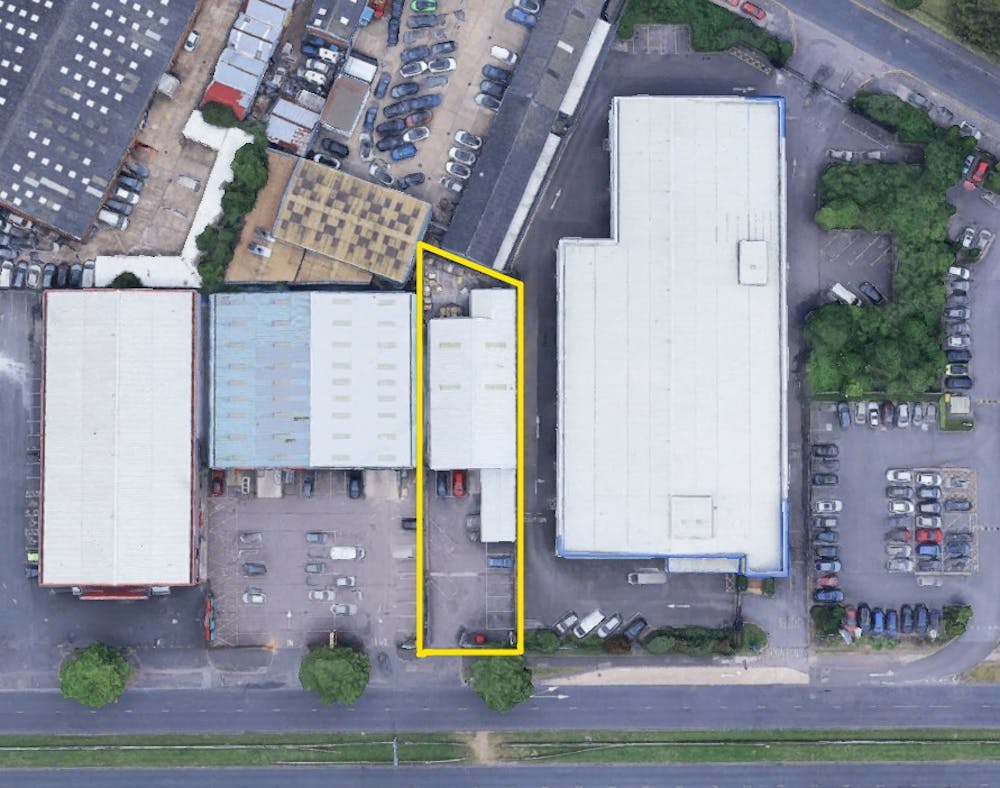Previous Tile Giant Showroom - Detached Building with Yard
Summary
- 3 phase power
- Gas
- 6.5m eaves
- 11 parking spaces
- Yard
- Secure gate
Accommodation
The accommodation comprises the following areas:
| Name | sq ft | sq m | Availability |
| Ground - Warehouse | 4,650 | 432 | Available |
| Ground - Yard | 4,618 | 429.03 | Available |
| Total | 9,268 | 861.03 |

Location
The property is situated on and set back from, the east bound dual carriageway of the Southend Arterial Road (A127). The A127 leads westbound to the Gallows Corner roundabout/intersection/flyover where Straight Road, Main Road and the A12 (Eastern Avenue) meet. The A12 leads to central Ilford, Stratford and the Blackwall Tunnel and gives access to the North Circular Road (A406) and the M11.
Get directions from Google Maps
Mainline Stations
-
Harold Wood13 mins
-
Gidea Park15 mins
-
Emerson Park29 mins
-
Romford36 mins
Underground Station
-
Harold Wood14 mins
-
Gidea Park15 mins
-
Emerson Park29 mins
-
Romford36 mins
Further Information
Rent Rent on application
Rates Payable Upon Enquiry
EPC Rating This property has been graded as B (33)
Description
The property occupies a rectangular site with the front car parking area/yard for 11 vehicles surrounded by a metal fence and secure gate. The unit is detached and T-shaped and was built around 2010 of steel framed construction with a pitched sloping roof and metal sheet cladding. There is a second small yard at the rear. The unit was previously used as a showroom and was until recently used for the storage, display and distribution of tiles. Most of the front parts of the unit are glazed with some exposed brickwork.





