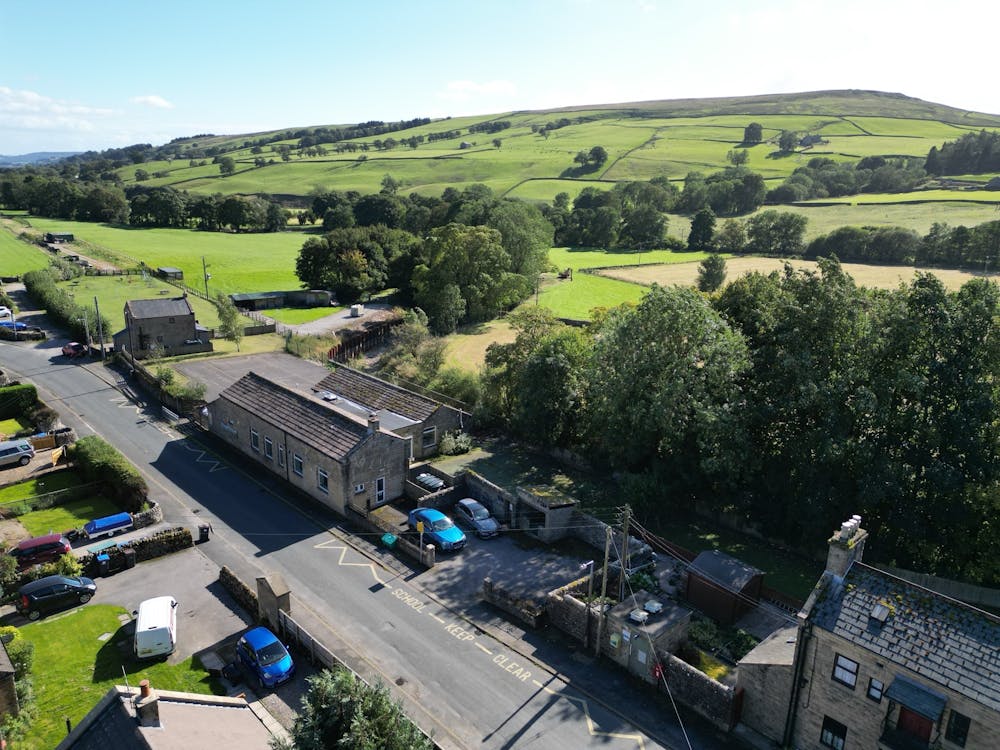Former Fountains Earth C of E Primary School, Lofthouse, 5 Nidd View
Lofthouse, Harrogate, HG3 5SB
1,635 sq ft Enquire NowLand/ Development
Summary
- Development Opportunity
- Situated in a Rural Village
- Site Area 0.764 Acres/ 0.309 Ha
- Informal Tender Process
Accommodation
The accommodation comprises the following areas:
| Description | Size | sq ft | Availability |
| Ground Floor | 1,635 sq ft | 1,635 | Available |
| Total | 1,635 |

Location
The subject property is situated in the rural village of Lofthouse, within the Harrogate district. Lofthouse is located approximately 21 miles (33.8 km) northwest of Harrogate, 16 miles (25.7 km) west of Ripon, and 32 miles (51.5 km) northwest of Leeds City Centre.
Lofthouse is part of the Pateley Bridge and Nidderdale electoral ward, which recorded a population of 5,548 in the 2021 Census, reflecting a slight decline of 0.52% from the 2011 figure of 5,843. The population density of 22.01 inhabitants per square kilometer underlines the rural character of Lofthouse.
The adjoining land use is predominantly residential, consisting mainly of semi-detached properties. However, the village also features other property types, including larger detached homes and bungalows. In addition to residential properties, Lofthouse includes several local amenities, such as The Crown, a public house and hotel, The Bluebell of Lofthouse, a holiday house, Lofthouse Memorial Hall, and a voluntary fire station. Beyond the built-up area, the surrounding landscape is largely agricultural land and moorland.
Get directions from Google Maps
Mainline Stations
-
Skipton299 mins
-
Ilkley308 mins
-
Ben Rhydding309 mins
-
Gargrave312 mins
Underground Station
-
Chesham3416 mins
-
Amersham3458 mins
-
Chalfont and Latimer3476 mins
-
Chorleywood3504 mins
Further Information
Rates Payable Upon Enquiry
Description
The building is a single-storey structure with weathered stone-built walls, a pitched tiled roof, and double-glazed UPVC windows. The building is set within grounds that include a hard standing courtyard, a grassed playing field, and a parking area. Based on available records, it is estimated that the school was originally constructed in 1895. Internally the building consists of two classrooms, a kitchen, a hall, and male and female restrooms, all contained on one floor.
Within the site, the likely permissible development would extend to approximately 0.381 acres (0.158 HA), this area relates to the school buildings, yard and parking area (outlined Blue above).
However, if speculative planning permission could be gained to develop on the playing field which is currently set in a conservation area, the developable area may extend to approximately 0.764 acres (0.309 HA).
Offers & Procedure
Offers are invited by way of informal tender no later than 1pm on Friday 28th March 2025. A pack containing additional information is available from us.
Viewings
All viewings are via the agents only
Legal Costs
Purchaser will be responsible for the Council’s surveyor fees.








