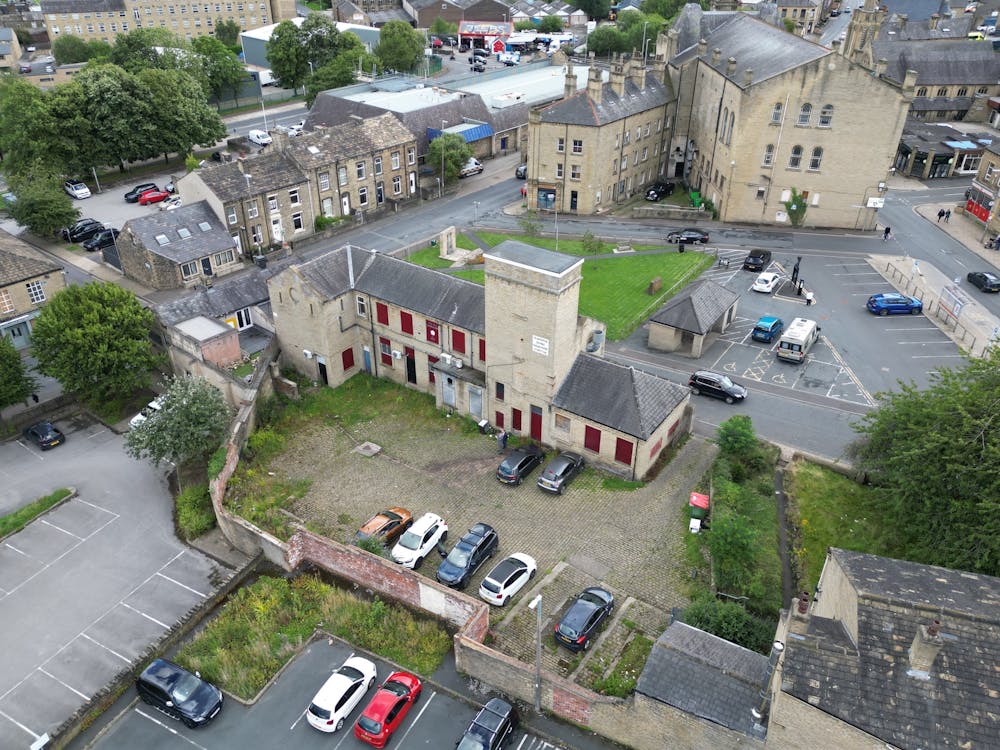Former Elland Municipal Council Offices
Summary
- Development Opportunity
- Available Immediately
- Approved Planning Ref No: 24/00262/ful
- External areas for seating
- Private car park
- In the Heart of Elland Town
Accommodation
The accommodation comprises the following areas:
| Name | sq ft | sq m | Availability |
| Basement | 530 | 49.24 | Available |
| Ground - Ground Floor | 3,937 | 365.76 | Available |
| 1st - 1st Floor | 2,722 | 252.88 | Available |
| Total | 7,189 | 667.88 |

Location
Situated in the centre of Elland on the main high street, the property is surrounded by all local amenities such as small local boutique shops, cafes and bars with Aldi located a short walk away. With easy access to the M62 connecting to Leeds, Bradford and Manchester, this is an excellent location for commuting to nearby cities.
A new rail station in Elland is planned to open in 2025/2026 improving access to the wider region to benefit businesses, support housing growth and
increase opportunities for jobs and education.
Get directions from Google Maps
Mainline Stations
-
Brighouse48 mins
-
Halifax50 mins
-
Huddersfield64 mins
-
Sowerby Bridge64 mins
Underground Station
-
Chesham2821 mins
-
Amersham2861 mins
-
Chalfont and Latimer2882 mins
-
Chorleywood2912 mins
Further Information
Rates Payable Upon Enquiry
Description
The former council offices are set out across ground, first and basement levels providing a fantastic opportunity for the purchaser to develop a residential/ commercial scheme subject to the appropriate planning permission being obtained. Planning permission has been granted for change from former vacant offices (Use Class E g) i)) to form a cafe/restaurant (Use Class E b)) on the ground floor and four residential apartments (Use Class C3) on the first floor with associated car parking spaces. Boasting exceptional period features throughout. To the front of the property there is a large green open space which allows for the grand entrance to the property. To the right of the building there is a substantial car park, that accommodates 15 parking spaces for the occupiers to take advantage of the space. The site stretches approximately 0.32 acres (0.13 hectares
Viewing
All viewings are to be arranged by contacting:
Daniel.Clinch@alignsurveyors.co.uk - 07947 990 224
Joshua.Wraight@alignsurveyors.co.uk - 07964 670 579




