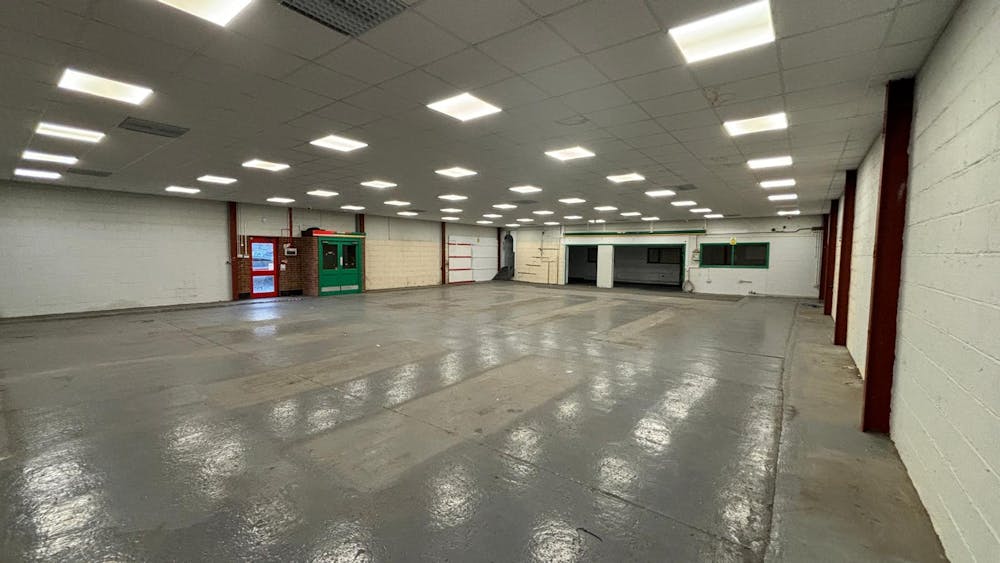Industrial depot with parking, rear yard, open-plan space, offices, WC, and first-floor store room.
Summary
- Former Building Supply Merchants
- Situated Within Metres Of The A13
- Showroom & Storage Building
- New Lease Available
- Commencing Rent £210,000 pax
Accommodation
The accommodation comprises the following areas:
| Description | sq ft | sq m |
| Front Unit - Ground Floor | 4,739 | 440.27 |
| Front Unit - First Floor | 916 | 85.10 |
| Rear Site - Unit 1 | 783 | 72.74 |
| Rear Site - Unit 2 | 4,854 | 450.95 |

Location
The property is situated on Renwick Road in Barking Essex. Renwick Road lies to the south of the A13 and the subject property is located within metres of the junction with the A13 on the western side of Renwick Road. Barking is currently experiencing huge redevelopment both residential and commercial with improved transport links and access to the City.
Get directions from Google Maps
Mainline Stations
-
Dagenham Dock26 mins
-
Barking31 mins
-
Goodmayes46 mins
-
Seven Kings47 mins
Underground Station
-
Becontree15 mins
-
Upney16 mins
-
Dagenham Dock25 mins
-
Dagenham Heathway30 mins
Further Information
Rent £210,000 per annum
Rates Payable Interested parties are advised to confirm the rating liability with London Borough Of Barking & Dagenham on 020 8215 3000.
Service Charge n/a
Estate Charge n/a
EPC Rating This property has been set as EPC exempt.
Reason: EPC has been commissioned, will be available in less than 28 days
Description
The site has a prominent road frontage with access via a crossover onto a forecourt car parking area with a shared service road running up the side of the unit giving access to the rear yard for large commercial vehicles. The main building provides a large open plan formerly sales area with a suspended ceiling throughout and eaves height of 3.14 metres. There is a rear addition to the building which is used as offices, W.C and staff facilities. This has stairs leading up to a first-floor gallery giving access to a further store room/office on the first floor. Access to the rear of the site is via the side service road. The site is secured via a palisade fence and is largely clear offering good open storage.
NOTE:
Our clients will require a Schedule of Works undertaken on the premises that will be documented within the lease – Please enquire for further information




















