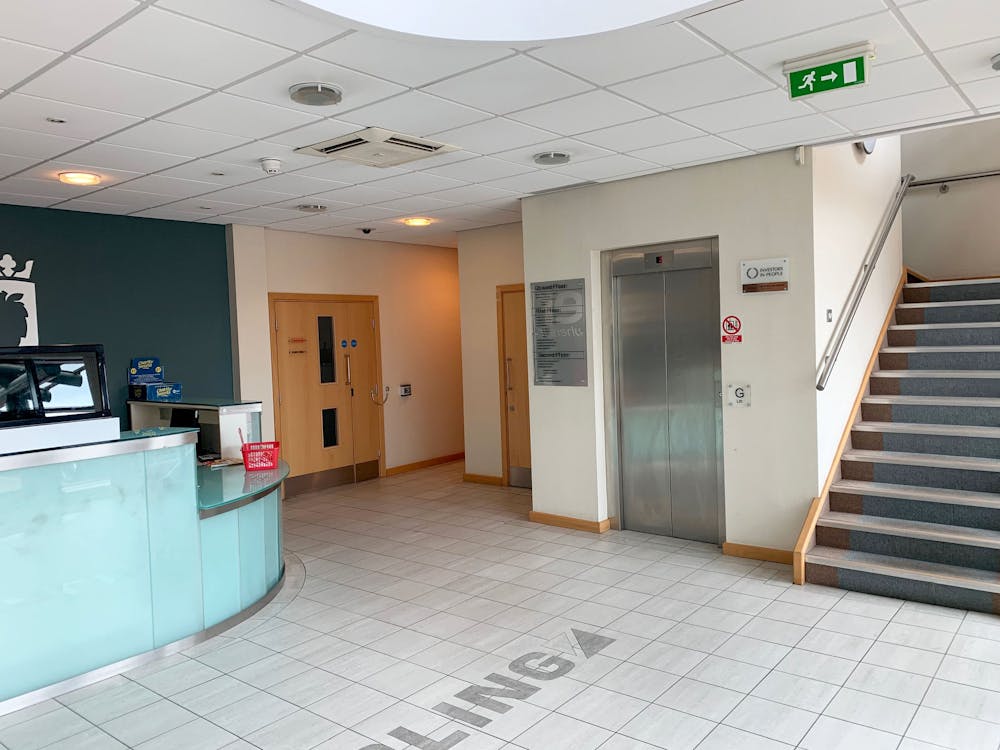High Quality First Floor Office Suite
Summary
- Significant Ingoing Benefits
- High Parking Ratio
- Refurbished Suite
- Short Walk to Town Centre
- Sought after Business Park
- Predominantly Open Plan
- Substantial Natural Light
- Welcoming Shared Atrium
Accommodation
The accommodation comprises the following areas:
| Name | sq ft | sq m |
| 1st | 5,200 | 483.10 |
| Total | 5,200 | 483.10 |

Location
Sterling House is within walking distance to both Warrington Bank Quay and Warrington Central Train Stations. By car Centre Park is accessed from the A49, a major arterial route running along the eastern edge of the Town Centre providing direct, convenient access to Junction 9 of the M62 and Junction 10 of the M56 motorways.
The brand new southbound link road between Chester Road and Wilson Patten Street is currently under construction. This will provide another access bypassing the Town Centre and Bridgefoot.
Get directions from Google Maps
Mainline Stations
-
Warrington Bank Quay8 mins
-
Warrington Central17 mins
-
Warrington West36 mins
-
Sankey For Penketh44 mins
Underground Station
-
Chesham2756 mins
-
Amersham2792 mins
-
Chalfont and Latimer2821 mins
-
Chorleywood2856 mins
Further Information
Rent £78,000 per annum
Rates Payable £29,757 per annum
EPC Rating This property has been graded as D (76)
Description
Sterling House is an imposing three storey office building with large car park. It is owner occupied and the surplus first floor is available for lease.
The property is situated on Centre Park, an established master planned office and commercial development. Sterling House is situated at the rear of the estate in a stand alone position just off Mandarin Court.
The office is mainly open plan and benefits from full access data cabled raised floors, comfort cooling and heating and suspended ceilings with L lighting.
Sterling House benefits from an extensive car park facility where 25 spaces will be allocated to the first floor.
Services
Mains electricity, water, gas and drainage are connected.
Rates
Rateable Value: £54,500.
Rates Payable: £27,904.
Lease Terms
Available by way of a new Tenants effectively full repairing and insuring lease for a flexible term incorporating 3 yearly upward only rent reviews.
Rental
The quoting rental is £78,000 per annum plus VAT (£15.00 psf).
THE LANDLORD OFFERS SIGNIFICANT INCENTIVES IN ADDITION TO THE ABOVE COMPETITIVE RATE PSF, THIS COULD BE IN THE FORM OF 'DOUBLE' THE USUAL INGOING RENT FREE PERIODS, SUBJECT TO STATUS AND MINIMUM LEASE TERM.
Service Charge
A service charge will be levied to cover the usual communal occupational costs and expenses, associated with the building. Additional services can be provided depending on occupiers requirements.
VAT
We are advised that the property is subject to VAT at the prevailing rate.






