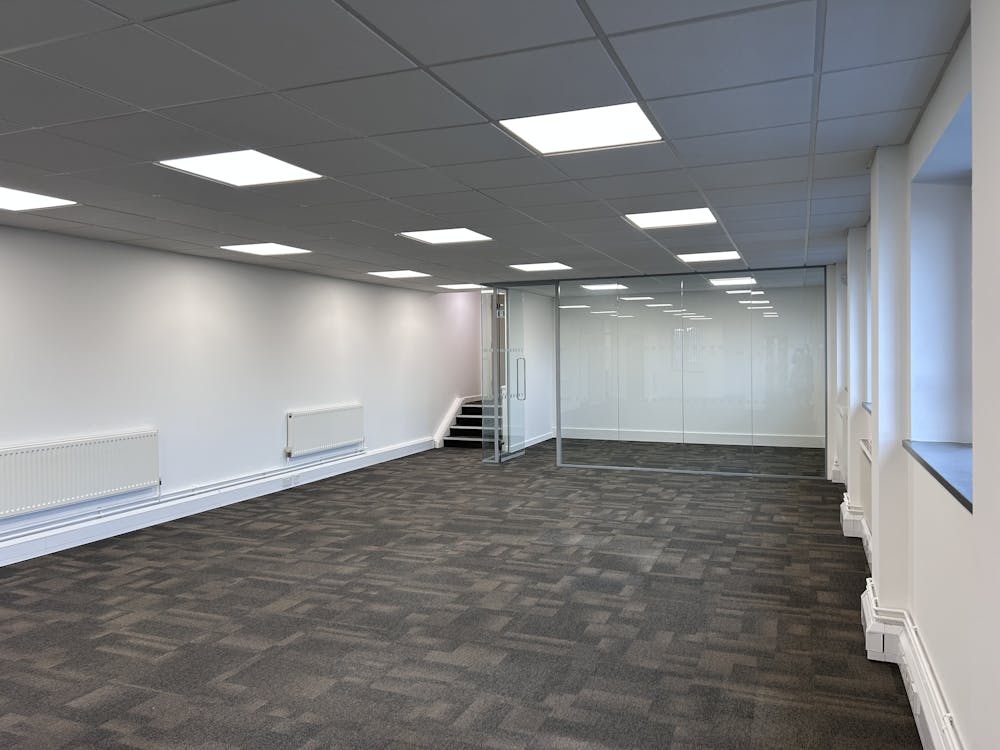First Floor Highlands House, Highlands Road, Shirley
Solihull, B90 4ND
1,364 to 7,653 sq ft Enquire NowFIRST FLOOR OFFICES TO LET IN SOLIHULL, WITH GENEROUS ON-SITE PARKING
Summary
- Modern office suite
- Suspended ceilings with recessed LED lighting
- Fully carpeted
- Double glazed windows offering excellent natural daylight
- Boardroom
- 2 meeting rooms
- Breakout area
- Kitchenette
- Ground floor separate male, female and disabled WCs
- 5 parking spaces
- Opportunity to combine suites across the scheme to create larger suites of up to c. 7,600 sq ft
Accommodation
| Name | sq ft | sq m |
| 1st - Building A - First Floor | 1,364 | 126.72 |

Location
Highlands House is situated on Highlands Road off Cranmore Boulevard and close to the A34 with quick access to Junction 4 of the M42 motorway. Solihull Town Centre and the railway station is accessed via the B4102 (3 miles).
Highlands Road is a prominent route through the Monkspath commercial estate providing a mix of high quality offices, trade park and industrial units. In recent years the locality has seen a number of high profile and successful developments including, The Pavillions, Solihull Business Park, Blythe Valley Park and Fore Business Park.
Get directions from Google Maps
Mainline Stations
-
Widney Manor25 mins
-
Solihull26 mins
-
Shirley34 mins
-
Whitlocks End39 mins
Underground Station
-
Chesham1346 mins
-
Amersham1378 mins
-
Chalfont and Latimer1410 mins
-
Reading1428 mins
Further Information
Rent £13.95 per sq ft
Rates Payable £5.70 per sq ft Based on 2023 Valuation
Service Charge £6.58 per sq ft (includes heating & water)
EPC Rating This property has been graded as D
Description
Highlands House is a two-story office building, located in a well established area of Shirley with good transport links.
This 1,364 sq ft office suite is situated on the first floor, and would suit any occupier looking for a 8-10 person office in the Cranmore area of Shirley.
Double doors provide the main entrance into a small lobby area which leads to ground floor male, female and disabled WCs with a door leading into a small sub-lobby and a staircase leading up to the first floor.
The largely open plan space allows occupiers the rare opportunity to create a great workspace with minimal to zero fit out costs. The suite benefits from a boardroom, 2 meeting rooms, a kitchenette, LED lighting, double glazed modern windows, perimeter trunking and on-site parking.
There is also an excellent opportunity to combine all vacant suites across the scheme to create larger 4,531 sq ft or 7,653 sq ft suites across the ground and first floor.
Viewing of this accommodation is highly recommended to fully appreciate the available space.
Viewings
For viewings and further information, please contact the sole letting agents.
Terms
The property is available to let on a new full repairing and insuring lease on terms to be agreed.
Rates Payable
It is advised that all applicants/occupiers make their own enquiries via the Government Website https://www.gov.uk/find-business-rates
VAT
All figures are exclusive of VAT which will be payable.
Legal Costs
Each party is responsible for their own legal costs incurred in this transaction.














