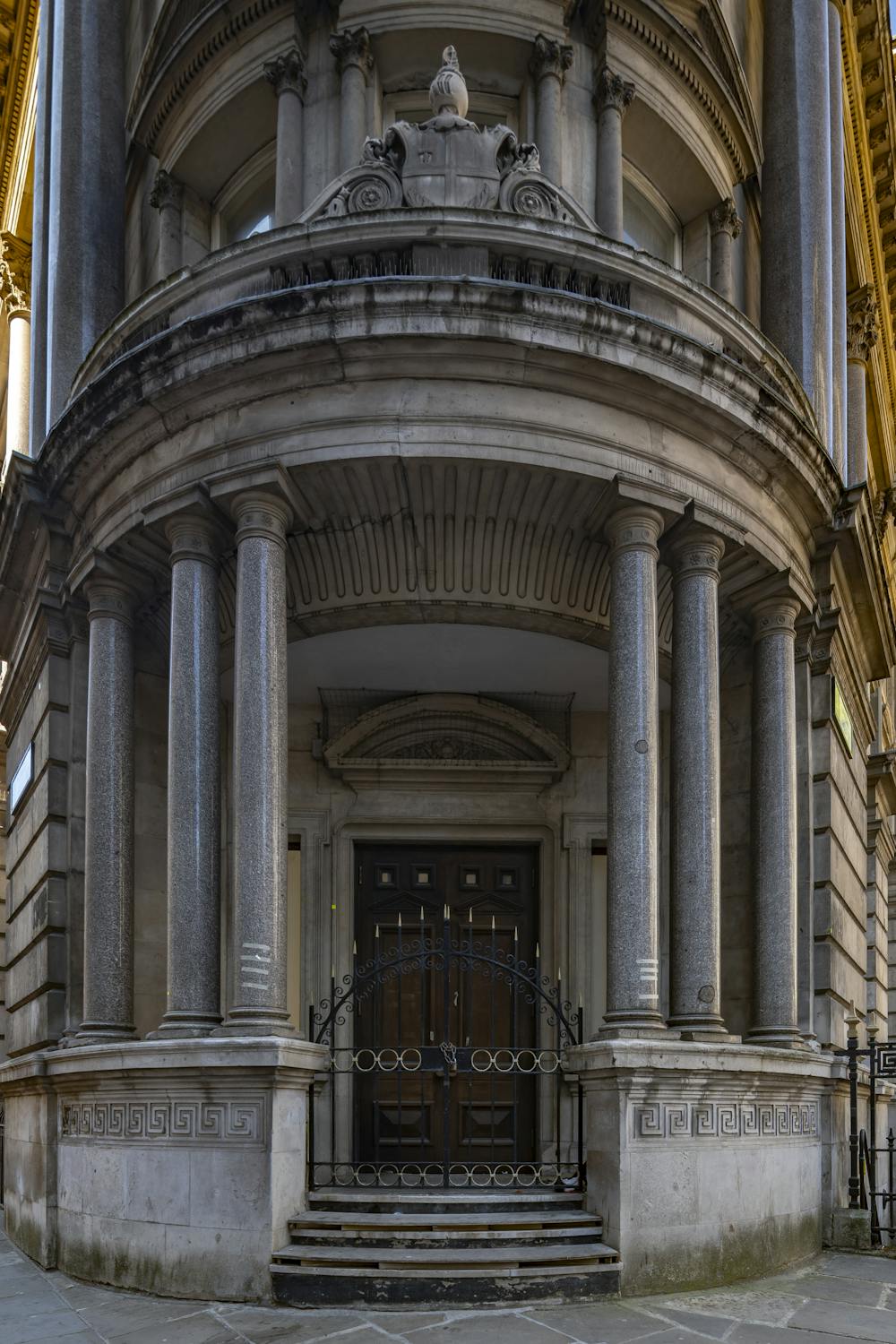A prime, fully consented, office redevelopment in the heart of the City Core
Summary
- Highly prominent corner site
- Fully stripped our to shell and core
- Excellent floor plates
- GPAD consented scheme to deliver best in class offices
- New long leasehold from The City Bridge Foundation
Accommodation
The accommodation comprises the following areas:
| Name | sq ft | sq m |
| 5th - (Consented) | 2,379 | 221.02 |
| 4th - (Consented) | 3,936 | 365.67 |
| 3rd - (Consented) | 4,056 | 376.81 |
| 2nd - (Consented) | 4,172 | 387.59 |
| 1st - (Consented) | 4,186 | 388.89 |
| Mezzanine - (Consented) | 2,968 | 275.74 |
| Ground - (Consented) | 2,974 | 276.29 |
| Total | 24,671 | 2,292.01 |

Location
Finsbury House is situated in a highly desirable location at the eastern entrance to Finsbury Circus on the corner of Blomfield Street and within 50m of the entrance of the Broadgate Estate and Liverpool Street Station (the busiest station in Central London) providing easy access to Overland, Underground and the new Elizabeth line.
The corner position maximises the prominence of this attractive building providing strong presence with its ornate features and impressive frontage.
The Broadgate Estate is positioned immediately to the north of the site. It is London’s largest pedestrian neighbourhood, providing a world-class, mixed-use destination that continues to attract a wide range of world-leading companies to the area such as A&O Shearman, Citadel, Arbuthnot Latham, JLL, Dentons, Knight Frank, Sumitomo Mitsui and UBS.
The nearby amenities of pubs, bars, cinemas, gyms and restaurants are unrivalled with Broadgate Circle less than one minute walk away.
Get directions from Google Maps
Mainline Stations
-
Moorgate3 mins
-
Liverpool Street4 mins
-
Cannon Street9 mins
-
Fenchurch Street10 mins
Underground Station
-
Moorgate3 mins
-
Liverpool Street3 mins
-
Bank6 mins
-
Cannon Street9 mins
Further Information
Price Offers in excess of £9,500,000
Rates Payable Upon Enquiry
Description
Finsbury House was originally constructed in the 1890’s by Gordon, Lowther & Gunton, and forms part of the wider Finsbury Circus estate which was laid out between 1775-1800 by George Dance (the Younger), the first in London to use formal planning.
Now fully vacant, Finsbury House is an office building arranged over lower ground, ground, mezzanine and five upper floors. The building has been fully stripped out including all plant and M&E to provide a gross internal area of 39,607 sq ft.
Specifications
The consented scheme has been designed to the following specification:
- 1:8 workplace density
- 2.95m floor to ceiling
- 70.2 sq m roof terrace
- 45 secure cycling spaces
- 5 Showers
- 27 WCs
Tenancy
The property is to be sold with vacant possession.
Price
Offers are sought in excess of £9,500,000 for a new long leasehold, subject to contract and exclusive of VAT. A purchase at this level reflects a capital value of only £385 per sq ft on the net internal area of the consented scheme.























