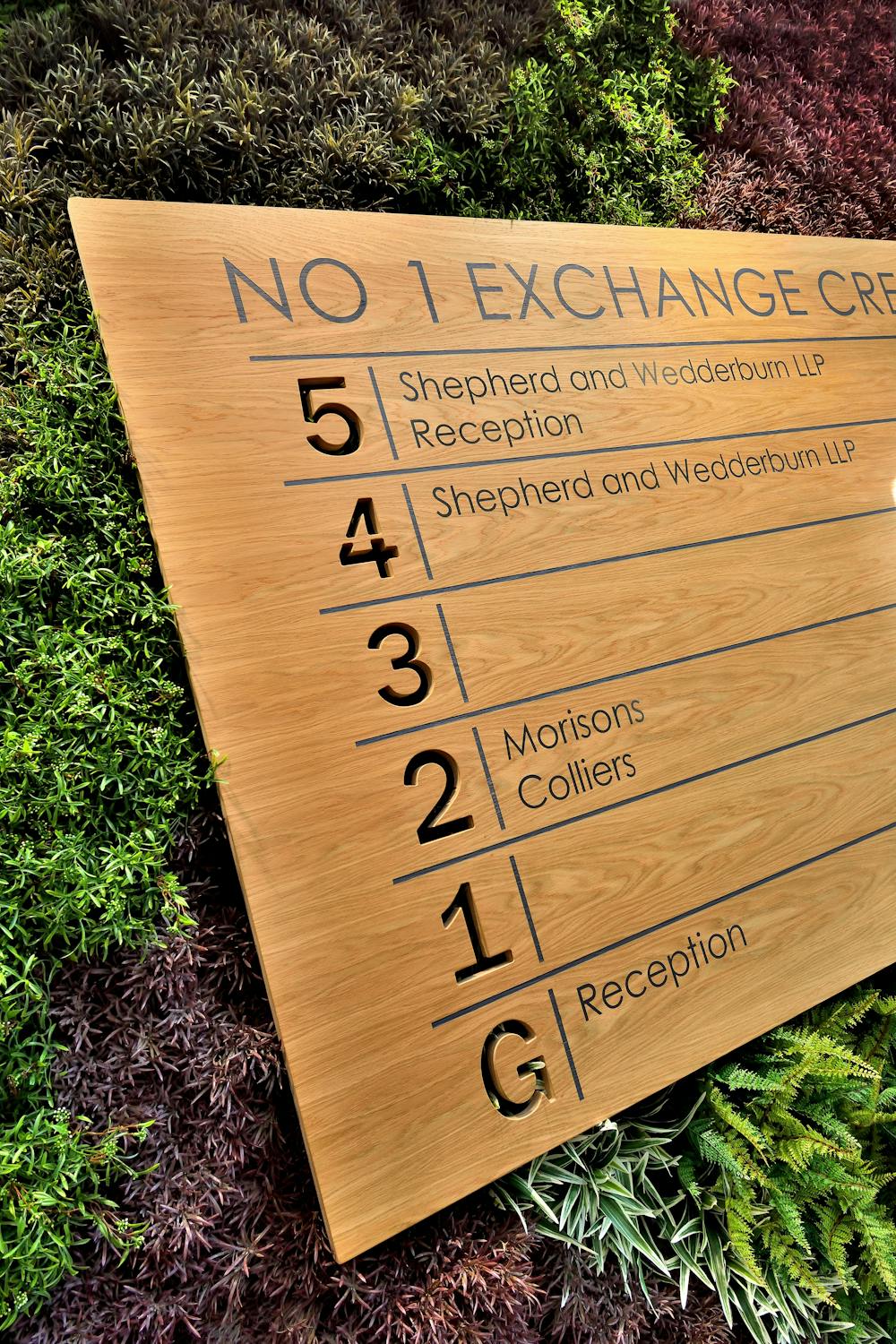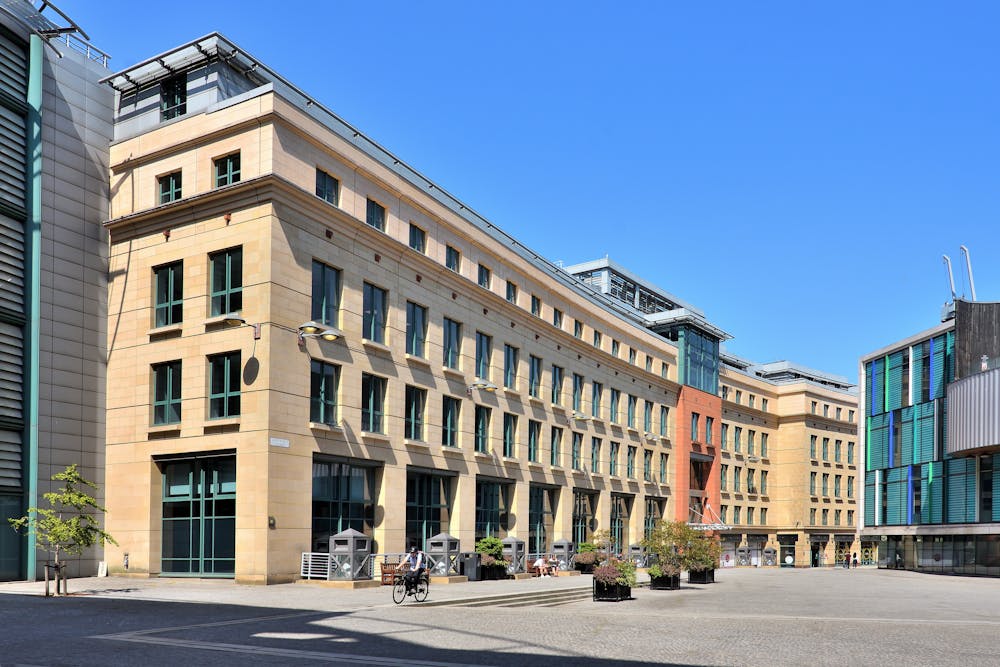Summary
| Property Type | Office |
| Tenure | To Let |
| Size | 6,738 to 56,257 sq ft |
| Rent | £29 - £32 per sq ft Rents from £29 per sq ft |
| Rates Payable | £12.32 per sq ft Estimated rates bill. See individual floors for calculations. |
| Service Charge | £7 per sq ft For No1 the service charge budget is £8.31 per sq ft and for No7 the service charge budget is £7.00 per sq ft (both exclusive of utilities & project works). Service charge year runs from 1st January 2025 until 31st December 2025 |
- Grade A specifcation
- Largest available floorplate in city centre
- Flexible lease terms
- Superb car parking ratio
About
Exchange Crescent was completed in 2000 and consists of 7 storeys of flexible high quality open plan office accommodation with assoicated secure parking at basement level.

Accommodation
| Floor/Unit | Size | Rent | Rates Payable | Service charge | Availability |
| 4th | 32,549 sq ft | £31 /sq ft | £12.32 /sq ft | £7 /sq ft | Available |
| 3rd | 13,688 sq ft | - | £13.61 /sq ft | £7 /sq ft | Available |
| 2nd | 10,020 sq ft | £29 /sq ft | £12.97 /sq ft | £8.31 /sq ft | Available |
| Ground | 6,269 sq ft | £27.20 /sq ft | On Application | £10.25 /sq ft | Let |
Location
Exchange Crescent is surrounded by all that Scotland's capital has to offer. There is extensive pedestrian access from Festival Square to the east and Conference Square to the west or via a footbridge over the West Approach Road into Rutland Square and Shandwick Place beyond. The building is undoubtedly well placed to take advantage of all the major bus routes via Shandwick Place, Princes Street and Lothian Road and there are over 2,000 public car parking spaces within easy walking distance.
Downloads
Download Marketing Brochure
Further Information
-
Specifications
The Grade A accommodation has been finished to the highest specifcation, including:
- 7x 16 person OTIS passenger lifts in central cores plus a further 4 lifts at the east and west circulation cores
- Metal raised access floor with 150mm clear void
- high quality 600mm x 600mm aluminium perforated metal ceiling tiles
- Lighting is provided by modular recessed flourescent light fittings
- Clear floor to ceiling height of 2.7m
- High quality male and female toilet facilities on each floor
- Changing rooms, incorporating showers and lockers in 7 Exchange Crescent
- CCTV security system
- Building Management System for mechanical plant
- Dual power supply with 2 No 11kV electricity supplies -
Terms
The accommodation is available by way of a new sub-lease on the whole or on a floor by floor basis.
-
Terms
The accommodation is available by way of a new sub-lease on the whole or on a floor by floor basis.


















































































