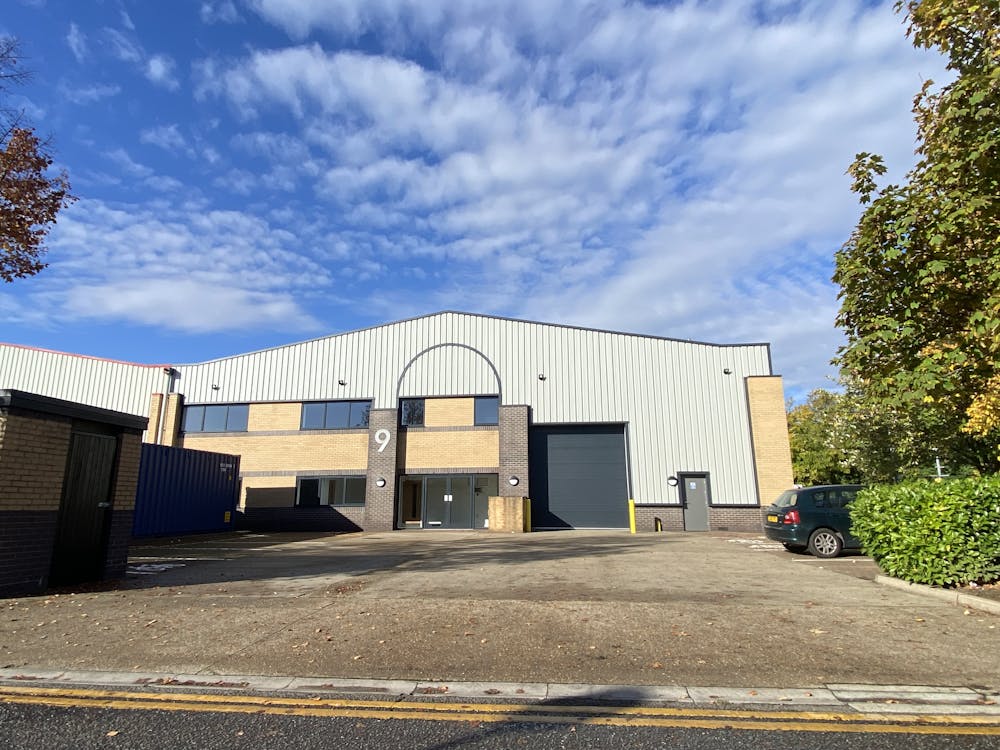Euroway Trade Park, Quarrywood Industrial Estate
Aylesford, Maidstone, ME20 7UB
6,913 to 13,850 sq ft Enquire NowFully Refurbished Industrial / Warehouse Units from 6,913 - 6,937 - 7,378 13,850 sq ft - Ultra High ESG Specification - READY FOR OCCUPATION
Summary
- A + EPC
- Solar PV Power
- EV Charging Points
- Air Source Heat Pumps
- Net Zero Targetting
- 6.1m Eaves
- 15 - 20m Yards
- Ready Now
Accommodation
The accommodation comprises the following areas:
| Name | sq ft | sq m | Availability |
| Unit - 6 | 6,937 | 644.47 | Available |
| Unit - 7 | 6,913 | 642.24 | Available |
| Unit - 6&7 | 13,850 | 1,286.71 | Available |
| Unit - 9 | 7,378 | 685.44 | Available |
| Total | 35,078 | 3,258.86 |

Location
The property is situated on the Quarrywood Industrial Estate approximately 1.5 miles (2.5km) to the south of Aylesford and 3.3 miles (5.3km) north west of Maidstone, which is accessed via the A20 London Road. Junction 5 of the M20 is just 1 mile (1.6km) to the north east. The M20
connects to the M25 at J3 and J5 both within 18 minutes. Transport links are easily accessible, with Gatwick, Heathrow and London City
airports all situated within an hours drive. The Port of Dover is located 44 miles (71km) to the south east and the ports of Folkestone and Tilbury are both within a 45 minute drive. Aylesford train station is just 1 mile away (1.6km) and Ebbsfleet International station is within a 30 minute drive.
Get directions from Google Maps
Mainline Stations
-
Barming12 mins
-
Aylesford13 mins
-
East Malling26 mins
-
New Hythe31 mins
Underground Station
-
Knockholt291 mins
-
Chafford Hundred300 mins
-
Chelsfield313 mins
-
Purfleet319 mins
Further Information
Rates Payable Upon Enquiry
Description
Units 6 and 7 are mid terrace industrial units on the multi-let Quarrywood Industrial Estate at Aylesford. The units have concrete columns supporting steel trusses with full height clad elevations beneath a steel pitched roof incorporating translucent roof lights. There is ample loading with a minimum of one roller shutter loading door, excellent circulation space and a generous parking provision. The units have office accommodation at ground and first floor levels.
Unit 9 is an end terrace industrial unit on the multi-let Quarrywood Industrial Estate at Aylesford. The unit has concrete columns supporting steel trusses with full height clad elevations beneath a steel pitched roof incorporating translucent roof lights. There is ample loading with a minimum of one roller shutter loading door, excellent circulation space and a generous parking provision. The unit has office accommodation at ground and first floor level.










