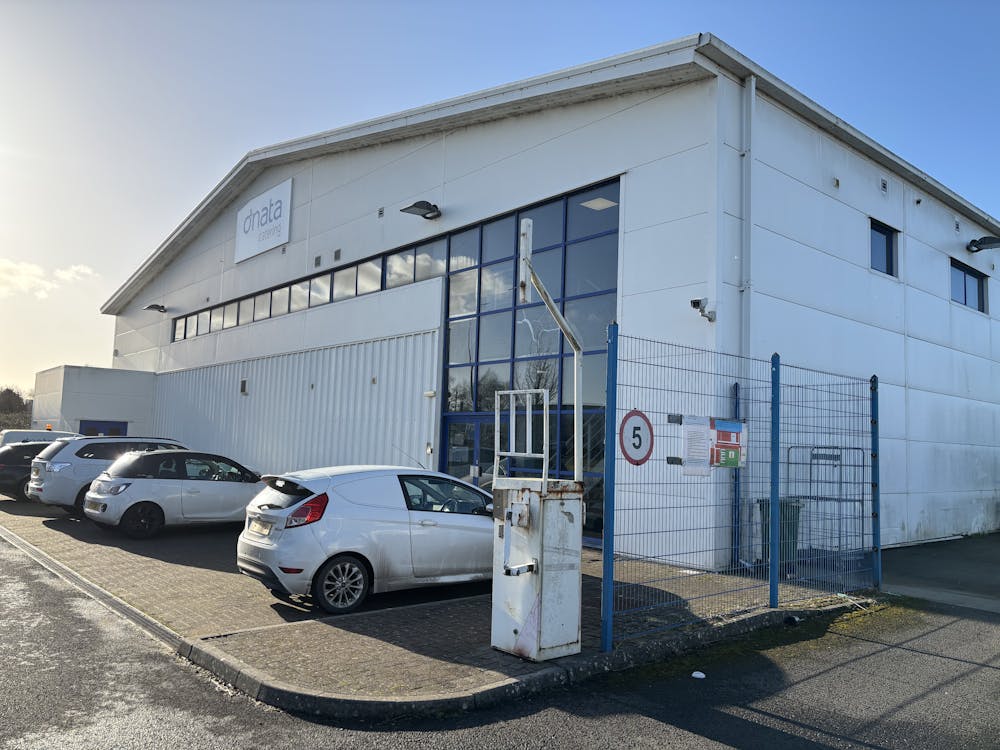Former Dnata Premises, Cardiff International Airport
Rhoose, Barry, CF62 3BD
23,846 sq ft Enquire NowDetached Modern Industrial Unit with Yard
Summary
- Detached Industrial Unit
- Dedicated Yard
- 8.6m max eaves
- 30m yard depth
- Airport Location
- 1.33 acre site
- EPC B
- First Floor Offices
- Passenger Lift
Accommodation
The accommodation comprises the following areas:
| Name | sq ft | sq m |
| Unit - Warehouse | 19,146 | 1,778.72 |
| 1st - FF Offices | 4,700 | 436.64 |
| Total | 23,846 | 2,215.36 |

Location
Cardiff Airport lies just 13 miles from J.33 of the M4 motorway and approximately 30 minutes drive time from Cardiff City Centre. Located in close proximity to the Airport Cargo Terminal, the unit is conveniently located for HGV access as well as staff and visitor parking.
Get directions from Google Maps
Mainline Stations
-
Rhoose Cardiff International Airport23 mins
-
Barry42 mins
-
Barry Island52 mins
-
Barry Docks62 mins
Underground Station
-
Reading1967 mins
-
Twyford2058 mins
-
Maidenhead2177 mins
-
Taplow2212 mins
Further Information
Rates Payable £69,688 per annum Based on 2023 Valuation
Service Charge n/a
EPC Rating This property has been graded as B (33)
Description
The property comprises a detached, modern industrial unit with dedicated service yard and car parking. The unit is of steel portal frame construction with eaves height of 6.1m min and 8.6m max. The unit benefits from integral office accommodation at first floor, with reception, canteen & WC facilities. The accommodation is currently sub-divided, providing warehouse/production areas, alongside temperature controlled storage, bonded warehousing and food preparation areas.
Externally the property benefits from extensive on-site parking and service yard with 30m yard depth, with direct access to the main airport road.
Specifications
Steel portal frame
Eaves 8.6m Max and 6.1m Min
9 x roller shutter doors
Dedicated yard area (30m yard depth)
1.33 acre site
Staff/visitor parking, separate to yard area
EPC B




































