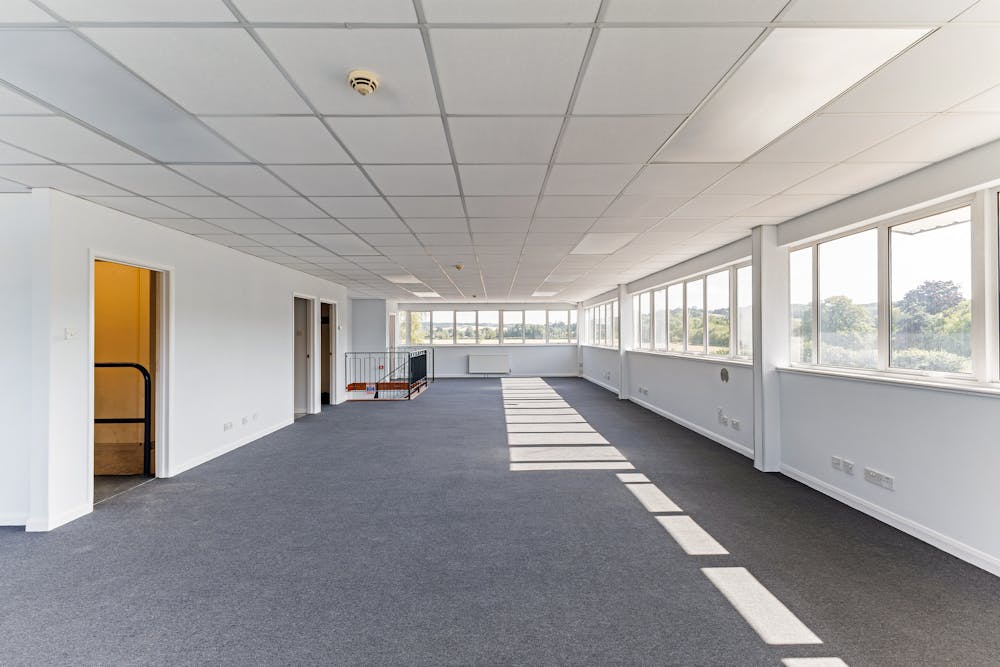Summary
| Property Type | Office |
| Tenure | To Let |
| Size | 2,785 sq ft |
| Rent | £30,000 per annum Fixed rent price for a 3 year lease. |
| Rates Payable | Approx. £5.50 per sqft payable |
| Service Charge | £5 per sq ft Plus utilities |
| EPC Rating | This property has been graded as D (84) |
- Self-Contained 1st Floor Accommodation
- Panoramic views over the River Thames & Cookham Bridge
- Refurbished 'Blank Canvas' to fitout
- Onsite Parking
- Additional space for storage, training room, showroom or refurbished to offices available
- Landscaped gardens
About
The building sits prominently within the Marina overlooking the River Thames and Cookham Bridge. The building comprises a two-storey commercial property that is currently divided into a mix of office, workshop and storage uses, all falling within the Class E planning use order.
The 1st floor is self-contained and accessed from a shared ground floor lobby. The accommodation comprises predominantly open plan office accommodation all benefitting from panoramic views across open countryside to the north and the River Thames to the south – there is extensive natural light within this area. There is a separate kitchen area and a comms/store cupboard off the main office. This flexible space can be used for storage, showroom, training room, auditorium or refurbished as offices with new windows to the front elevation. Two CGI's have been created showing the space as offices or for a training room which are within the gallery of photos. Parking is available onsite. Externally the grounds have been landscaped and provide a peaceful spot to have lunch and watch the boats go past on the River.
Location
Cookham is an affluent Thames side village situated close to Marlow and in between Bourne End and Maidenhead. The High Street offers a vibrant and attractive location with a variety of independent retailers, art galleries, quality pubs and restaurants, including the Stanley Spencer Gallery, Bel and the Dragon, The Kings Arms, Maliks and The Ferry.
Mainline Stations
-
Cookham16 mins
-
Bourne End20 mins
-
Furze Platt44 mins
-
Marlow52 mins
Underground Station
-
Taplow56 mins
-
Maidenhead60 mins
-
Burnham71 mins
-
Slough116 mins

Further Information
-
Terms
The quoting rent of £30,000 per annum is for the current configuration for a 3 year lease. The landlord will consider refurbishing the storage space to offices at an enhanced rent.
-
Money Laundering / Identity Checks
Money Laundering and Identity checks will be carried out on all Tenants and proof of identity documents will be required.










































































