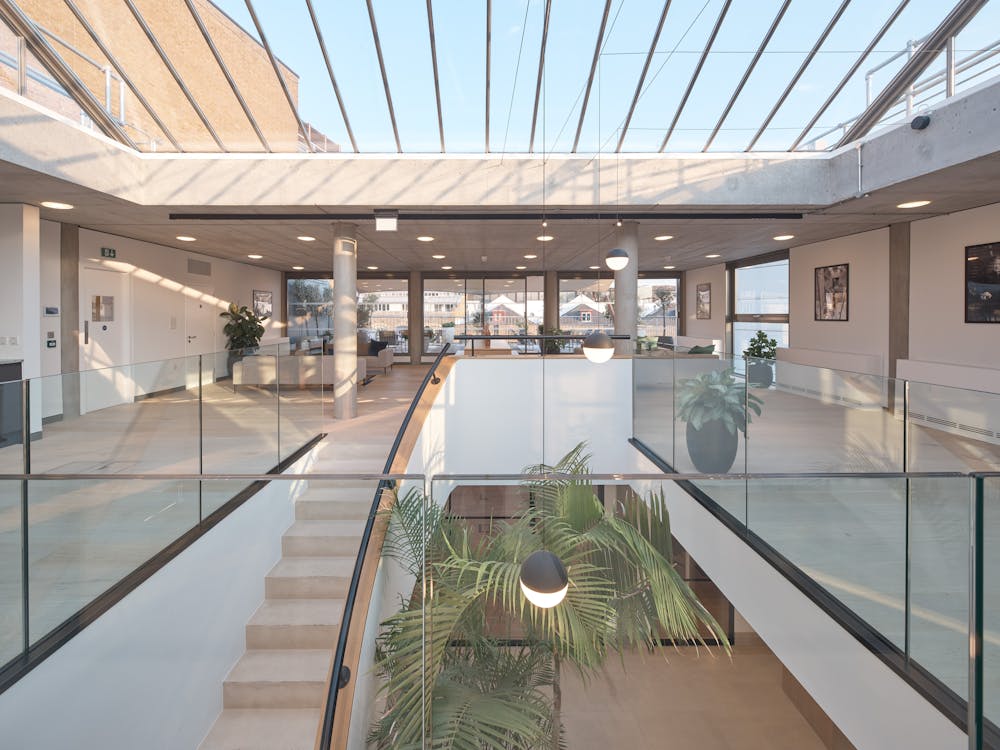A PERFECTLY-DESIGNED HABITAT ACROSS SIX STUNNING STOREYS.
Fully fitted & managed floors available with riverside terraces.
Summary
- Fully fitted
- Meeting rooms
- Bicycle storage
- Showers
- Riverside
- Terraces
- Managed Solution available
Accommodation
The accommodation comprises of the following units with the 4th & 5th Floor providing an exceptional duplex
| Name | sq ft | sq m | Rent | Availability |
| Ground | 2,258 | 209.78 | £75 /sq ft | Let |
| 1st | 2,926 | 271.83 | £67.50 /sq ft | Available |
| 2nd | 2,926 | 271.83 | £67.50 /sq ft | Available |
| 3rd | 2,926 | 271.83 | £67.50 /sq ft | Available |
| 4th - Duplex with 5th | 4,817 | 447.51 | £75 /sq ft | Under Offer |
| Total | 15,853 | 1,472.78 |

Location
Nestled alongside St Saviour’s Dock, Shad Thames is a unique location with its cobbled streets and Victorian warehouses lining the riverside. Formerly a bustling tea trade centre, it now hosts trendy eateries, boutique shops, and chic apartments, all set against the iconic Tower Bridge backdrop.
A short walk from London Bridge, Bermondsey and Tower Hill stations.
Get directions from Google Maps
Mainline Stations
-
London Bridge12 mins
-
Wapping14 mins
-
Fenchurch Street14 mins
-
Rotherhithe17 mins
Underground Station
-
Bermondsey8 mins
-
Tower Gateway11 mins
-
Tower Hill12 mins
-
London Bridge12 mins
Further Information
Rent £67.50 - £75 per sq ft
Rates Payable £18.50 per sq ft Estimated
Service Charge £12.50 per sq ft
Estate Charge n/a
EPC Rating This property has been graded as B
Description
Designed by Sir Michael and Patty Hopkins, 22 Shad Thames was constructed in 1991 as part of a unique collaboration with renowned designer David Mellor MBE.
Many of its non-structural features were personally hand-crafted or hand-finished by Mellor, enriching the meticulously designed space and underscoring the nuanced interplay between form and function.

















