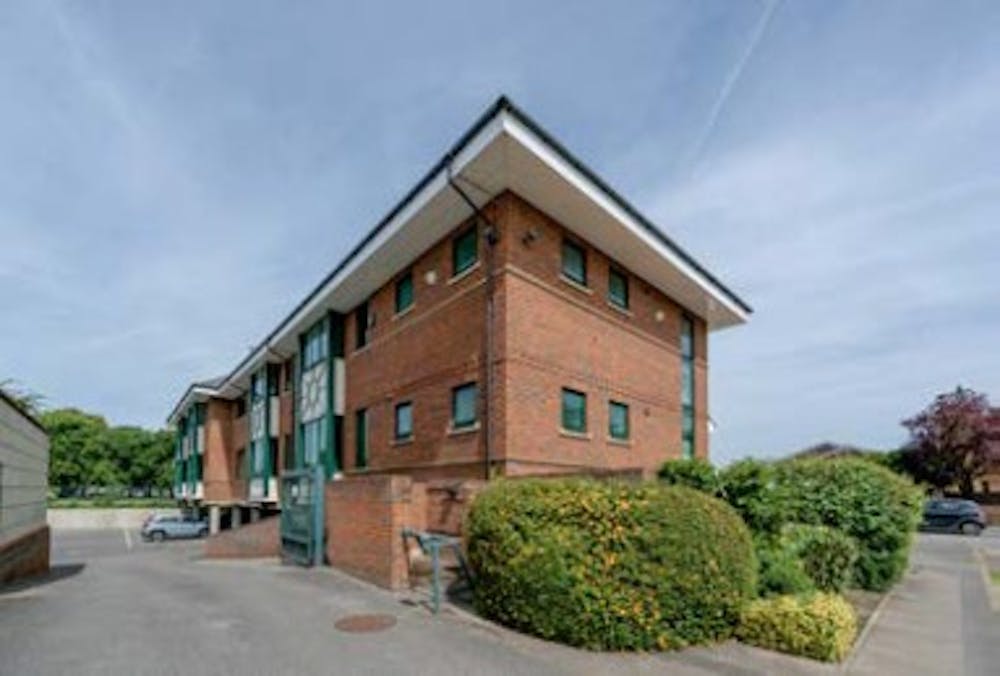Modern single floor offices with secure parking in an attractive location close to the M4 J5 and Heathrow
Summary
- Modern partly fitted offices with secure parking
- Attractive location
- Convenient for the M4 / M25
- Flexible lease terms
Accommodation
The accommodation comprises the following areas:
| Name | sq ft | sq m | Availability |
| Upper Ground - open plan office and meeting room/s. Internal photos for guidance only. | - | - | Available |

Location
ComXo House is in a prominent position in Datchet in an attractive setting, strategically positioned between Junction 5 and Junction 6 of the M4, providing easy access to London, the M25 and Heathrow T5 via the M25 spur. Datchet Station (Waterloo line) is within a short 5 minute walk through the village which provides local supermarkets, coffee shops and pubs.
The Elizabeth Line connection is closeby at Slough and Langley Stations, less than 10 minutes’ drive from ComXo House. This link provides direct rapid access to Paddington in a fast 19 minutes journey and seamlessly beyond through Central London.
Datchet has recently benefited from a project at Riverside Gardens, on Windsor Road, which includes a new riverside walk and footpath along the river frontage and new mooring rings for visiting boats along this spectacular Thameside reach, over looking Windsor Castle's Home Park.
Get directions from Google Maps
Mainline Stations
-
Datchet3 mins
-
Sunnymeads22 mins
-
Windsor and Eton Riverside26 mins
-
Windsor and Eton Central29 mins
Underground Station
-
Slough41 mins
-
Langley44 mins
-
Iver67 mins
-
Heathrow Terminal 573 mins
Further Information
Rent £27.50 per sq ft
Rates Payable £10.42 per sq ft
Service Charge To be confirmed
EPC Rating This property has been graded as D (92)
Description
ComXo House comprises a two-storey self-contained office building of concrete and steel frame constriction with brick elevations. The property is arranged over upper ground and first floors of which the upper ground is available.
These modern offices were built in 1998 providing a good quality specification which includes air conditioning, full access raised floors, daylight LED lighting to an integral suspended ceiling, a kitchen, meeting room / board room and lift access from an undercroft secure car park. The parking ratio is approximately 1 space to every 375 sq.ft. with additional parking availability in the village and close-by near the village green.








