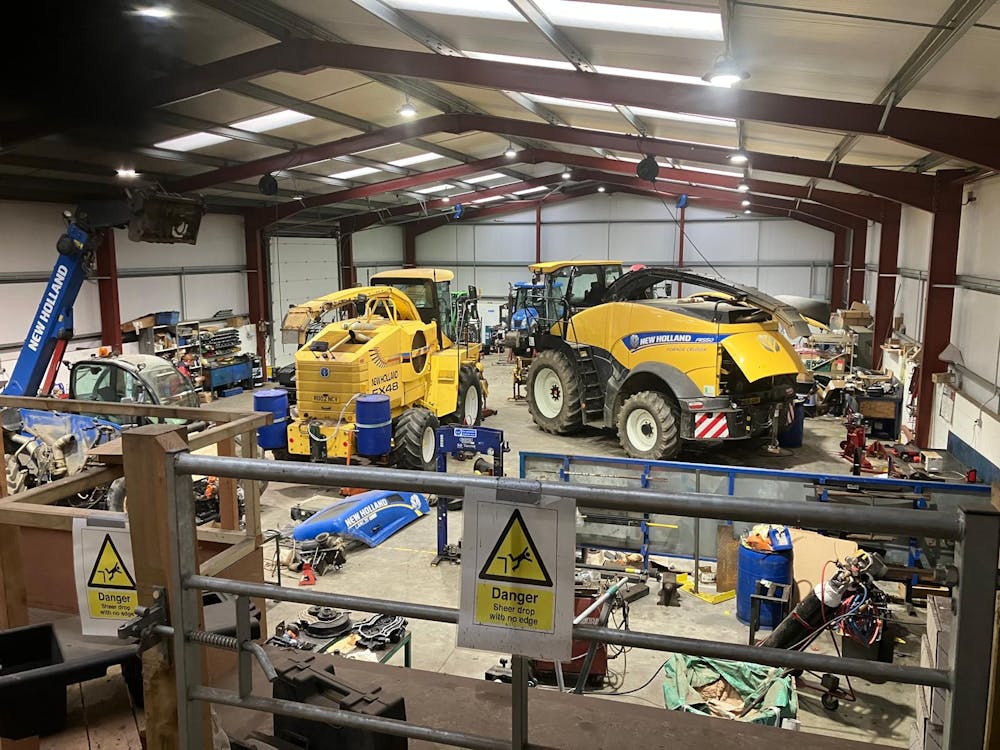Industrial Units For Sale in Wrexham
Summary
- Sale on behalf of the Joint Administrators of Malpas Tractors (Wrexham) Ltd
- Guide Price: £1,250,000 (STC)
- Total Gross Internal Area of 16,794 Sq Ft.
- Total Site Area of 0.64 Hectares (1.57 Acres)
- Modern portal frame construction
- Located on Wrexham Industrial Estate
- Prominent Location on Clywedog Rd South
- Car parking to the front
- Secured yard and parking area
- LED Lighting
- Held Freehold and Long Leasehold under Land Registry Title Numbers WA626296 and WA698954
Accommodation
The accommodation comprises the following areas:
| Name | sq ft | sq m | Availability |
| Unit - Main Industrial Unit | 7,857 | 729.94 | Available |
| Mezzanine - Main Industrial Unit | 1,464 | 136.01 | Available |
| Unit - Rear Industrial Unit | 6,781 | 629.98 | Available |
| Mezzanine - Rear industrial Unit | 691 | 64.20 | Available |
| Total | 16,793 | 1,560.13 |

Location
Wrexham Industrial Estate covers approximately 550 hectares and is one of the largest Industrial Estates in Europe. It accommodates around 320 businesses, employing around 7,000 staff. Prominent occupiers include Kelloggs, JCB HSS and Calypso soft drinks.
Wrexham is situated 12 miles south of Chester and 18 mles west of Nantwich. It has benefitted from the new link road which provides a duel carriageway route from the estate to the A483 Wrexham Bypass which in turn links to The North Wales Expressway A55
The property is located on Clywedog Road South in Wrexham Industrial Estate, approximately 3 miles east of Wrexham town Centre. Chester is situated approximately 6 miles to the north, accessed via the A483 duel carriageway.
Get directions from Google Maps
Mainline Stations
-
Wrexham Central49 mins
-
Wrexham General53 mins
-
Gwersyllt79 mins
-
Ruabon105 mins
Underground Station
-
Chesham2599 mins
-
Amersham2631 mins
-
Reading2649 mins
-
Chalfont and Latimer2663 mins
Further Information
Price £1,250,000 Subject to Contract and Exclusive of VAT
Rates Payable £1.87 per sq ft Based on 2023 Valuation
Service Charge n/a
Estate Charge n/a
EPC Rating This property has been graded as B (49)
Description
The property comprises of two detached modern industrial units each providing offices on a secure site extending to 1.57 acres.
The building fronting the main road is of steel portal frame construction beneath a pitched profile metal sheet clad roof with part brick and part metal profile clad elevations. Internally the property provides several offices, male and female WC’s and kitchen area. A Showroom area and separate main workshop which can be accessed to the rear via a roller shutter door which has the benefit of additional mezzanine storage.
The rear more modern unit constructed in 2016 is also of steel portal frame construction with insulated profile metal sheet clad walls and roof covering and is accessed via two sectional overhead doors The unit is mainly open plan and contains offices, staff canteen and WCs to the eastern elevation with mezzanine stores above.
There are 8 car parking spaces to the front of the property and large secured yard to the rear which is part concrete surfaced and part crushed aggregate.
We have measured the total site area using online mapping software at 0.64 Hectares (1.57 Acres)







