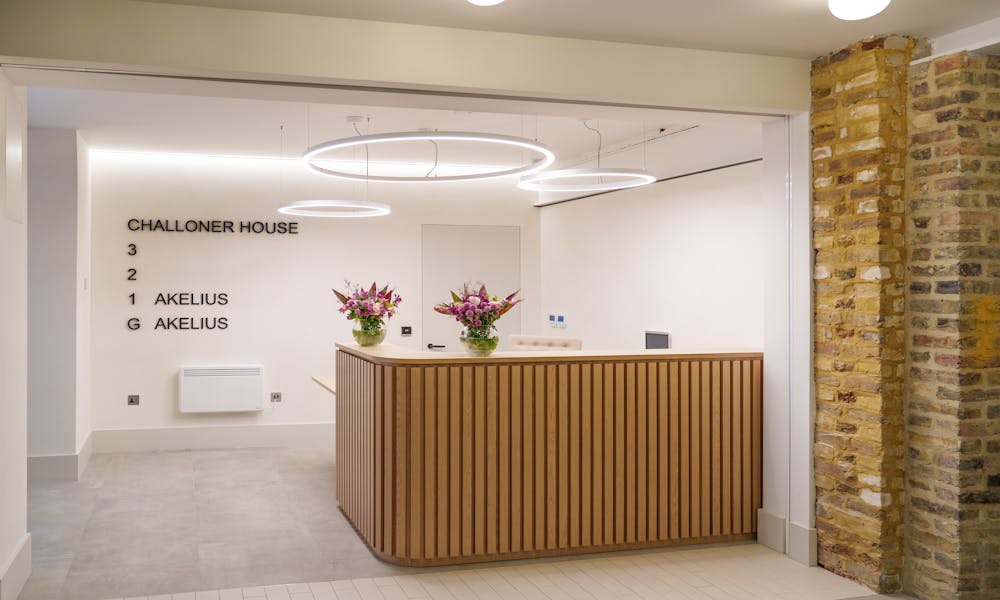Challoner House is a former Victorian warehouse offering 2,777 sq ft - 5,619 sq ft of beautifully refurbished office space.
Summary
- Restored Victorian warehouse
- Remodelled reception
- Exposed brickwork
- Characterful pitched roof on the 3rd Floor.
- Feature staircase
- Open plan office spaces
- Landlord can deliver Cat B fitout by separate negotiation.
- Shower & changing rooms
- Secure bike storage
Accommodation
The accommodation comprises the following areas:
| Name | sq ft | sq m | Availability |
| 3rd | 2,777 | 257.99 | Under Offer |
| 2nd | 2,842 | 264.03 | Let |
| Total | 5,619 | 522.02 |

Location
The building benefits from a wealth of local amenities and excellent travel connections. Amongst the cafés, restaurants and food markets, the property’s location also offers multiple green spaces with St James’s Church Garden a two-minute walk away.
Farringdon Station is a 5-minute walk away offering Underground, Elizabeth Line and National Rail services.
Get directions from Google Maps
Mainline Stations
-
Farringdon5 mins
-
City Thameslink13 mins
-
Old Street15 mins
-
Blackfriars16 mins
Underground Station
-
Farringdon5 mins
-
Chancery Lane8 mins
-
Barbican9 mins
-
Angel13 mins
Further Information
Rent £65 - £70 per sq ft
Rates Payable Upon Enquiry
Service Charge £15.94 per sq ft
Estate Charge n/a
Description
Challoner House is a former Victorian warehouse that has been beautifully refurbished and designed by Akelius and HUT Architecture.
The project has retained and restored the original features of the building, while introducing sustainable interventions including a new biodiverse green roof and PV panels. Challoner House is targeting BREEAM Excellent.
The building can offer space from 2,772 sq ft up to 5,619 sq ft.






