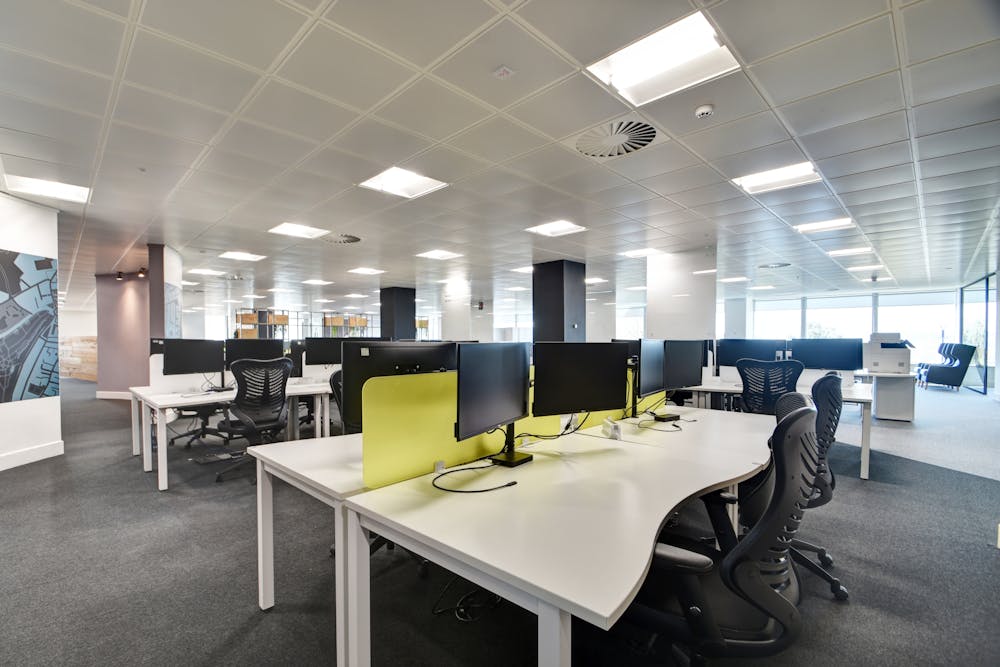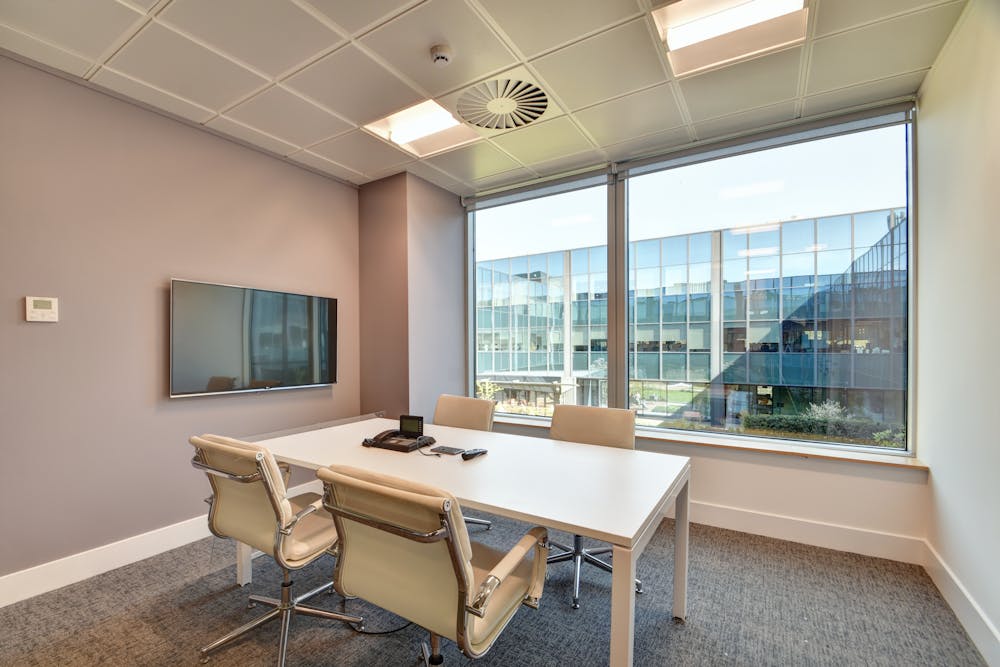Summary
| Property Type | Office |
| Tenure | To Let |
| Size | 9,650 sq ft |
| Rent | Rent on application |
| Rates Payable | £38,572.50 per annum |
| Service Charge | A contribution to the building's communal areas is payable. Details on application. |
- 107 Desk Stations
- Boardroom for 20 people
- Multiple meeting rooms
- Break-out & kitchen areas
- Secure bike storage
- 39 parking spaces
- On-site gym & cafe
- On-site nursery
- New shower facilities + drying room
About
The available first floor suite offers 9,650 sq ft of exceptional, ready-to-go workspace with modern design, generous natural light and panoramic views across Harrogate.
It is situated in a building with a wide range of amenities including an attractive café with comfortable break-out areas as excellent shower / changing and bike storage facilities. The building has the benefit of concierge services.
The workspace is available by way of a sublease or assignment expiring May 2029.

Accommodation
| Name | sq ft | sq m | Availability |
| 1st - Part First Floor | 9,650 | 896.51 | Available |
| Total | 9,650 | 896.51 |
Location
Central House is located to the west of Harrogate town centre, with great transport links and adjacent to open countryside.
The fashionable town centre is a 30-minute walk away, where occupiers can enjoy the many restaurants, cafés and independent stores.
The area is well known for its spectacular outdoor space, including the Valley Gardens, RHS Harlow Carr and the Pinewoods.
Mainline Stations
-
Harrogate30 mins
-
Hornbeam Park32 mins
-
Pannal38 mins
-
Starbeck59 mins
Underground Station
-
Chesham3130 mins
-
Amersham3171 mins
-
Chalfont and Latimer3188 mins
-
Chorleywood3215 mins



















