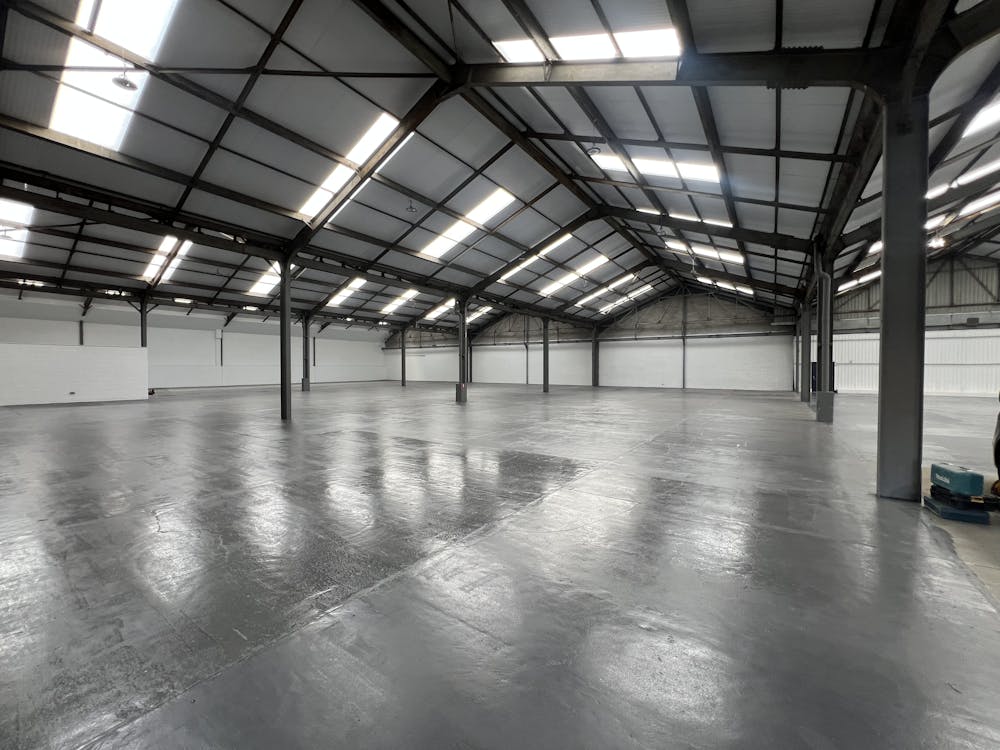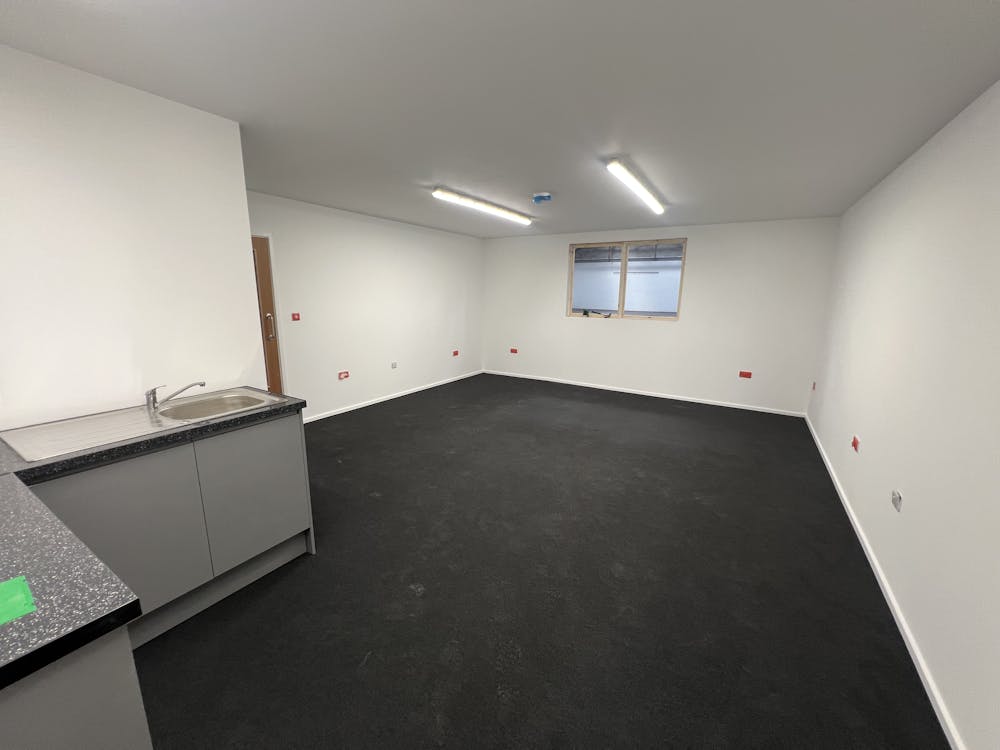Summary
| Property Type | Industrial / Industrial / Storage / Warehouse |
| Tenure | To Let |
| Size | 11,641.77 to 23,662.61 sq ft |
| Rent | ROA |
| Rates Payable | To Be Assessed |
| Service Charge | n/a |
- Undergoing Refurbishment
- Suitable for a Variety of Uses
- Available as a Whole or Separetly
- 5.1m Minimum Eaves Height
- On Site Security
About
The unit comprises a mid and end of terrace warehouse/industrial unit of steel portal frame construction with a concrete floor. The units are undergoing refurbishment, the work include the re-roofing and re-cladding of the building, installation of 2 new ground level loading doors in Unit 3 and 1 new ground level loading door in Unit 2, LED lighting throughout and the refurbishment of the office accomodation.

Accommodation
| Name | sq ft | sq m |
| Unit - 2 Warehouse | 11,120.20 | 1,033.10 |
| Unit - 2 Office | 521.57 | 48.46 |
| Unit - 3 Warehouse | 11,406.65 | 1,059.71 |
| Unit - 3 GF Office | 311.19 | 28.91 |
| 1st - 3 Office | 303 | 28.15 |
| Total | 23,662.61 | 2,198.33 |
Location
The Units are located on the Chittening Industrial Estate, Avonmouth, approximately 2 miles from Junction 18 of the M5 motorway which is accessed via the A403 and 7 miles to the west of Bristol City Centre accessed via the A4 Portway.
Mainline Stations
-
St Andrews Road29 mins
-
Severn Beach41 mins
-
Avonmouth45 mins
-
Pilning54 mins
Underground Station
-
Reading1419 mins
-
Twyford1507 mins
-
Maidenhead1622 mins
-
Taplow1656 mins
Downloads
Download Particulars
Further Information
-
Viewings
Strictly by appointment only or with the joint agents Russell Property Consultants
-
Terms
The property is available by way of a full repairing and insuring lease for a term of years to be agreed.
-
Legal Costs
Each party to be responsible for their own legal costs.








