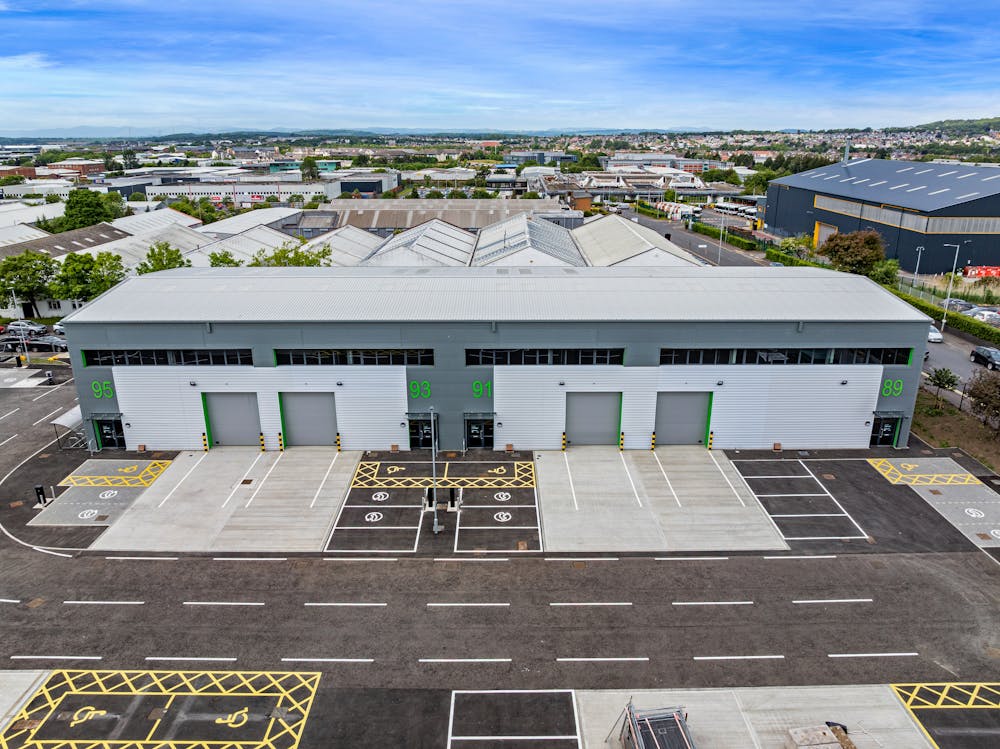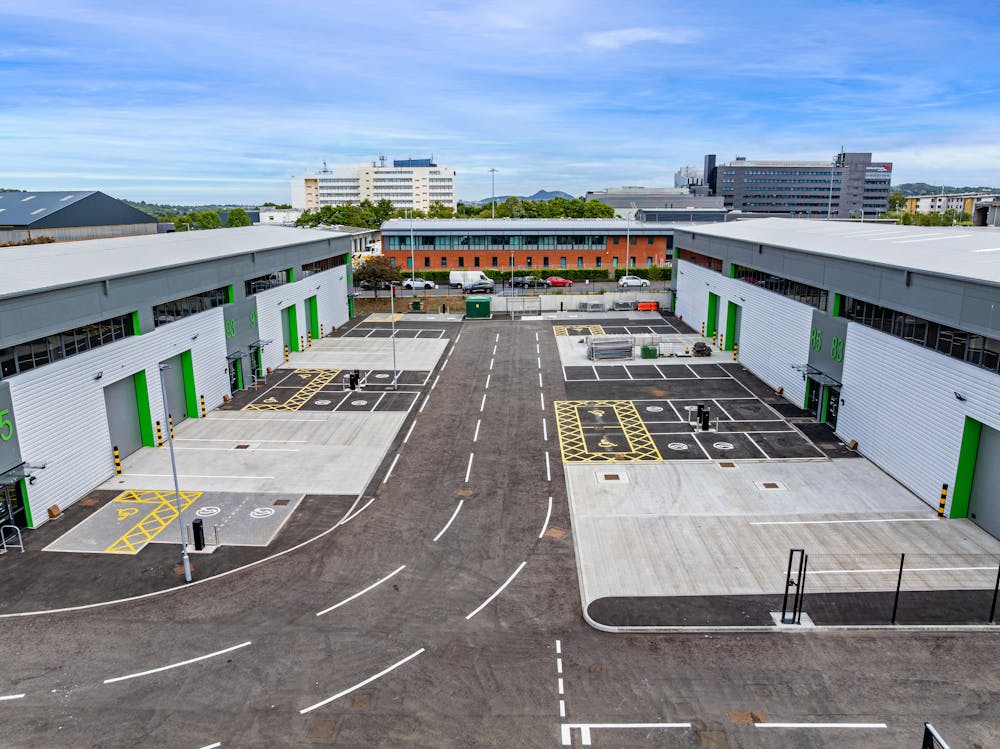Summary
| Property Type | Industrial/Logistics / Trade |
| Tenure | To Let |
| Size | 2,770 to 42,572 sq ft |
| Rent | Rent on application |
| Rates Payable | Upon Enquiry |
| Service Charge | £0.41 per sq ft |
| EPC Rating | This property has been set as EPC exempt. Reason: Currently being constructed or undergoing major refurbishment |
- 2,770 - 27,675 sq.ft.
- 8.4m - 10m clear internal height
- 37.5 kN sq m floor loading
- Level access and dock loading doors
- Ability to combine units
- High performance insulated cladding and roof materials
- Electric Vehicle (EV) charging points
- Photovoltaic panels (PV) (Units 3A – 3G & Units 77 - 81)
- 15% warehouse roof lights
- Secure site
- Landscaped environment
- 100% business rates relief may be applicable for 12 months

Accommodation
| Description | sq ft | sq m |
| Unit 3A | 8,014 | 744.52 |
| Unit 3B | 4,666 | 433.49 |
| Unit 3C | 5,314 | 493.69 |
| Unit 3D | 4,657 | 432.65 |
| Unit 3E | 6,308 | 586.03 |
| Unit 3F | 6,968 | 647.35 |
| Unit 3G | 10,053 | 933.95 |
| Unit 77 | 12,966 | 1,204.58 |
| Unit 79 | 12,709 | 1,180.70 |
| Unit 81 | 17,077 | 1,586.51 |
| Unit 83 | 4,683 | 435.06 |
| Unit 85 | 5,375 | 499.35 |
| Unit 87 | 5,723 | 531.68 |
| Unit 89 | 4,364 | 405.43 |
| Unit 91 | 2,770 | 257.34 |
| Unit 93 | 2,770 | 257.34 |
| Unit 95 | 2,893 | 268.77 |
Location
The site is located within the busy Sighthill area of Edinburgh which lies approximately 5 miles south west
of Edinburgh city centre.
The area is served by a number of transport links, including regular bus and tram services, as well as Edinburgh Park rail station which is located within walking distance.

Further Information
-
Specifications
All the units benefit from:
- 37.5 kN sq m floor loading
- Level access and dock loading doors
- Landscaped environment
- Secure site
- 12 year collateral warranty available
Trade counter units (Units 83 - 95)
2,770 up to 15,781 sq ft (units 83 - 87 combined)
- 8.4m internal clear height
- Ability to combine units
- Ground floor shell trade counter
Industrial and warehouse units (Units 3A to 3G)
4,657 up to 10,053 sq ft
- 8.4m clear internal height
- Fitted offices
Larger units (Units 77- 81)
12,709 up to 42,752 sq ft (units 77 - 81 combined)
- 10m clear internal height
- Fitted first floor offices
- Ability to combine units
- Private gated yard to unit 81 -
Terms
Available on a leasehold basis.
-
Planning Use
Available on a leasehold basis.












































