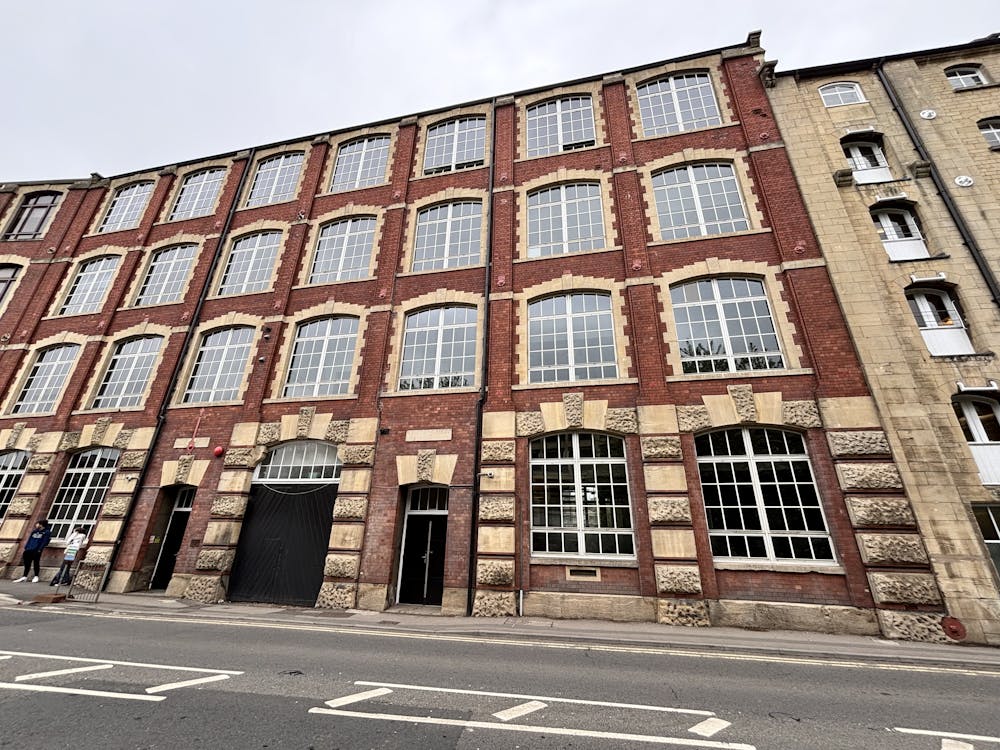Summary
| Property Type | Office |
| Tenure | To Let |
| Size | 3,057 to 32,047 sq ft |
| Rates Payable | £8.14 per sq ft |
| Service Charge | n/a |
- Characterful Conversion of Former Mill Buildings
- Can be sub-divided into single buildings or floors
- Short walk from City Centre and Railway Station with on site parking
- Open plan loft style accommodation over 6 floors with City views
- Double height entrance hall and quayside terrace
About
Camden Mill and the Bayer Building comprise two interlinked former mill buildings located directly on the quayside overlooking Bath City Centre and the Bath Quays development area. The layout of the buildings currently provides for a single interlinked office building served by a main reception in Camden Mill fronting Lower Bristol Road. The reception area leads to a dramatic double height entrance hall that provides access to the ground floor of the adjacent Bayer Building.
Both Camden Mill and the Bayer Building are lift served and offer a range of characterful open plan and cellular accommodation over a total of 6 floors. All floors benefit from great views over the city to the hills beyond and offer WC and kitchenette facilities on all floors. The Character of each building is very different with Camden Mill offering a high quality post industrial style finish with the Bayer Building offering fully open plan, loft style accommodation with great natural light.
The current layout of the building includes a mezzanine cafe area with direct access to a riverside terrace suspending over the River Avon.
Location
Camden Mill occupies a prominent position overlooking the River Avon in Central Bath. The location is uniquely placed to offer quick pedestrian access to the City Centre and mainline Railway Station via the Bath Quays Bridge whilst also benefiting from the amenities available at Newark Works next door.
Direct access to the building is available from the Lower Bristol Road with parking on site for up to 12 cars plus motorcycles and secure storage for bikes in a dedicated cycle store. Bath is extremely well connected with direct rail services to Bristol Temple Meads in 15 minutes and Central London in 1.5 hours.
Mainline Stations
-
Bath Spa5 mins
-
Oldfield Park15 mins
-
Freshford70 mins
-
Avoncliff85 mins
Underground Station
-
Reading1162 mins
-
Twyford1254 mins
-
Maidenhead1377 mins
-
Taplow1411 mins
Downloads
Download Particulars
Further Information
-
Specifications
The building will be available from March 2026.
Current specification includes central heating, low glare and LED lighting, two lifts serving all floors and a range of meeting rooms and large open plan office floors. WC and shower facilities are provided in the core areas of both the buildings forming Camden Mill and the Bayer Building.






























