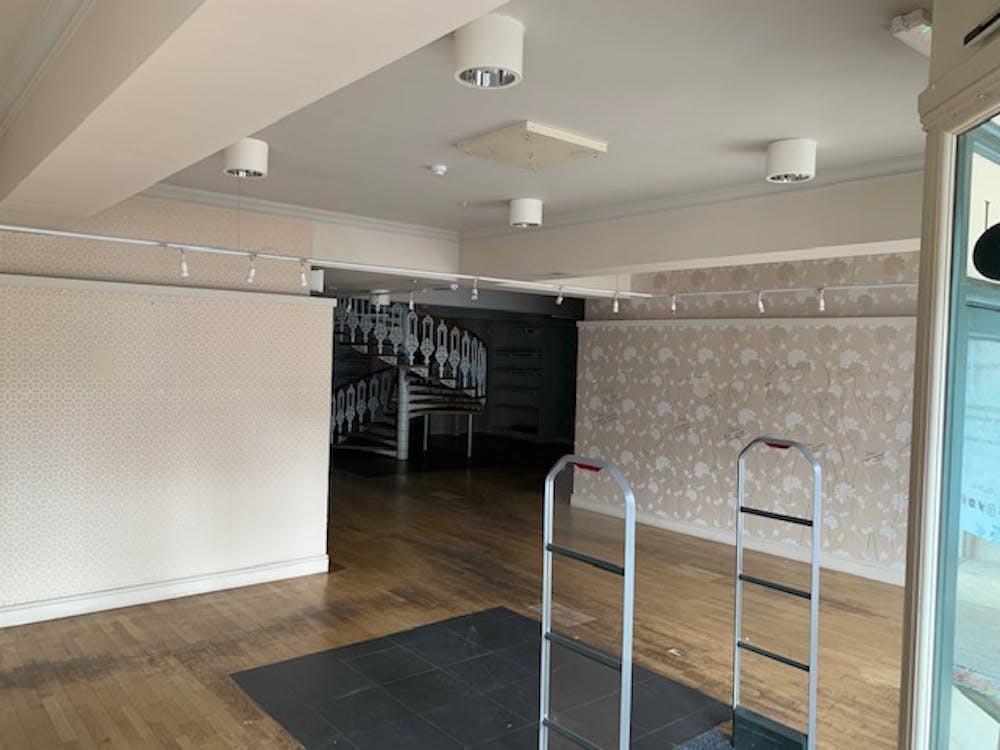Summary
| Property Type | Retail |
| Tenure | To Let |
| Size | 4,866 sq ft |
| Rent | £14.18 per sq ft |
| Rates Payable | Upon Enquiry |
- Unfurnished
- Excellent trading position
- Retail over 2 floors
- Upper floors previously used for storage, offices, cloakrooms & kitchen
- Separate access to side
- Loading to rear via shared service yard
- Part air conditioned
- Video tour available at the website
- Vacant and ready for immediate occupation
About
Delightful character retail premises formally occupied by Laura Ashley located in Calverley Road, a tree lined road close to the town centre and main shopping thoroughfare yet providing for on-street, time restricted, car parking immediately outside and loading.
The premises are arranged over ground first and second floors with usable basement area. There is an attractive bespoke spiral staircase to the first floor retail area having feature atrium providing natural light. The second floor has been used as offices and stores and also accommodates kitchen and cloakrooms. It has a separate entrance from Calverley Road. There is also a useful basement area with loading to the shop from a small shared service area to the rear. In more detail the premises are arranged as follows:
Ground floor retail area overall 150.2 sq m (1609 sq ft). Excellent window display to front, air conditioned, strip wood flooring, lighting. Spiral staircase to first floor retail area. Door at rear to loading bay, shared with adjoining occupiers.
Ground floor stores area 4.8 sq m (51 sq ft)
First floor retail area overall 137.5 sq m (1481 sq ft) excellent window display to front, strip wood floor, feature atrium. Fire escape door to external staircase
First floor stores/offices overall 16.0 sq m (173 sq ft)
Second floor stores & offices overall 63.1 sq m (682 sq ft) plus separate male and female cloakrooms and staff kitchen
Basement overall 80.8 sq m (870 sq ft) not inspected but measurements taken from rateable value summary
Fire escape and loading doors at ground and first floor level
Separate entrance alongside shop entrance from Calverley Road providing access to all floors
New lease available, length to be agreed on normal full repairing and insuring basis.
Downloads
Download Particulars
















