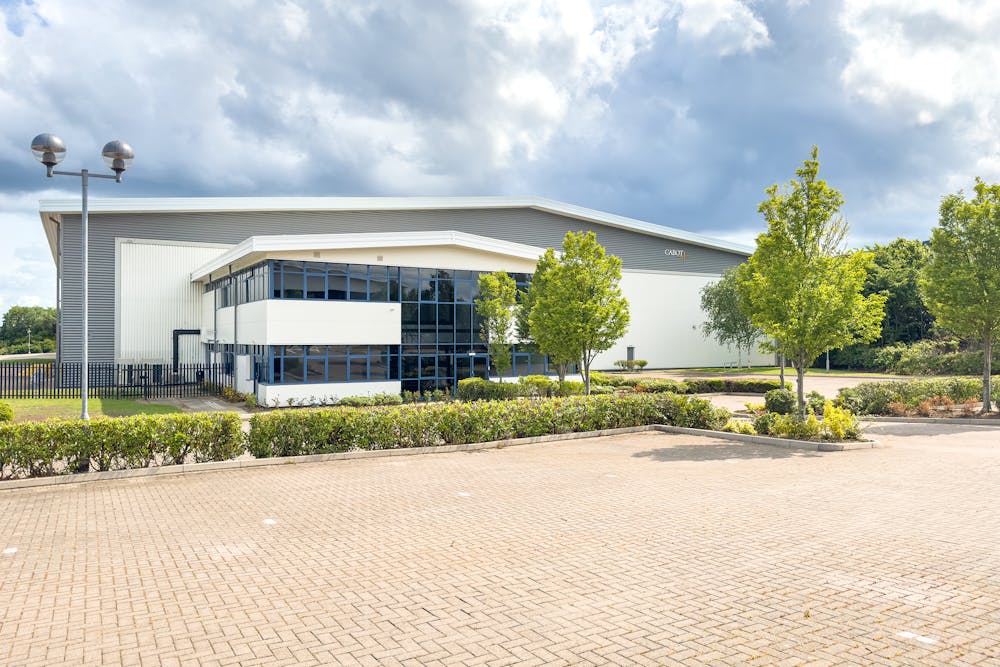Cabot 86, Cabot Kettering, Kettering Venture Park
Kettering Parkway, Kettering, NN15 6XU
86,148 sq ft Enquire NowCabot 86 offers 86,148 sq ft of space. This industrial unit has recently undergone a comprehensive refurbishment and is available now!
Summary
- 7 dock loading doors
- 4 level access loading doors
- Self-contained car park
- EV charging
- 10m minimum eaves height
- Anticipated EPC rating of A
- 350 KVA
- 6.97 acres
- 40m yard depth with 28% site density
Accommodation
The accommodation comprises the following areas:
| Name | sq ft | sq m | Availability |
| Ground - Warehouse | 79,031 | 7,342.22 | Available |
| Ground - Ground Floor Office/Ancillary | 3,559 | 330.64 | Available |
| Upper Ground - First Floor Office/Ancillary | 3,558 | 330.55 | Available |
| Total | 86,148 | 8,003.41 |

Location
Kettering is situated within the UK’s ‘Golden Triangle’, considered the premier distribution location in the UK, due to its accessibility to the national road and motorway network with approximately 90% of the population being accessible within a four-hour drive time. As a result of its excellent connectivity, the ‘Golden Triangle’ has become the key strategic location for the UK’s supply chain, with a high concentration of retailers, distribution, and 3PL Operators occupying hubs within the region.
Get directions from Google Maps
Mainline Stations
-
Kettering29 mins
-
Wellingborough100 mins
-
Corby153 mins
-
Market Harborough212 mins
Underground Station
-
Chesham898 mins
-
Amersham940 mins
-
Chalfont and Latimer952 mins
-
Chorleywood975 mins
Further Information
Rent Rent on application
Rates Payable Upon Enquiry
Service Charge n/a
EPC Rating This property has been graded as A
Description
Cabot 86 is the larger of the two units, offering 86,148 sq ft of space. Having recently undergone a full refurbishment, this industrial unit will be delivered to a Grade A specification.
Key features include an anticipated EPC rating of A, electric vehicle charging points, 7 dock-level doors, and 8 level access doors, making it an ideal warehouse for distribution and logistics purposes.





