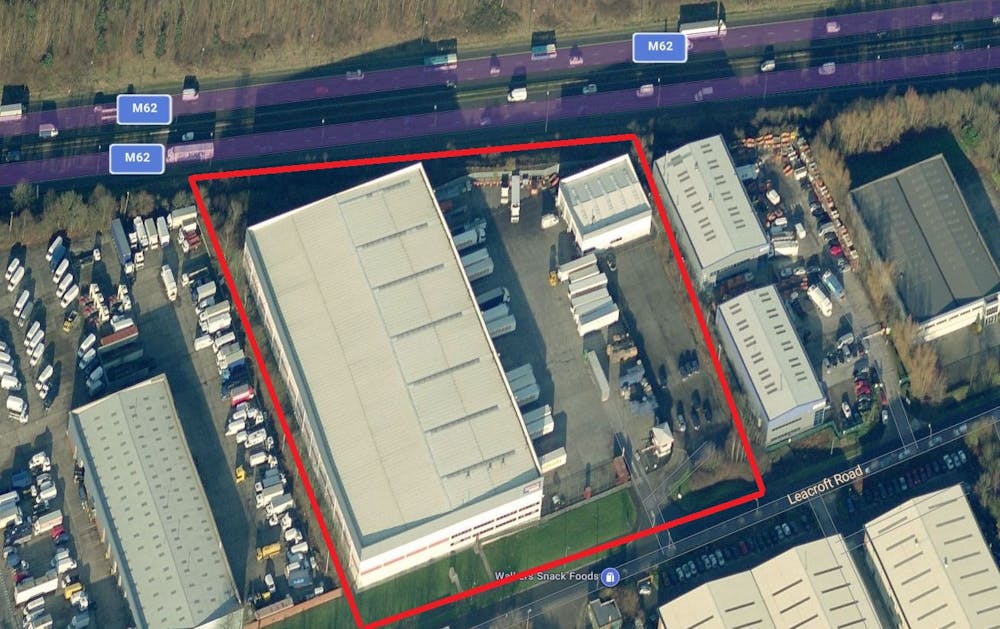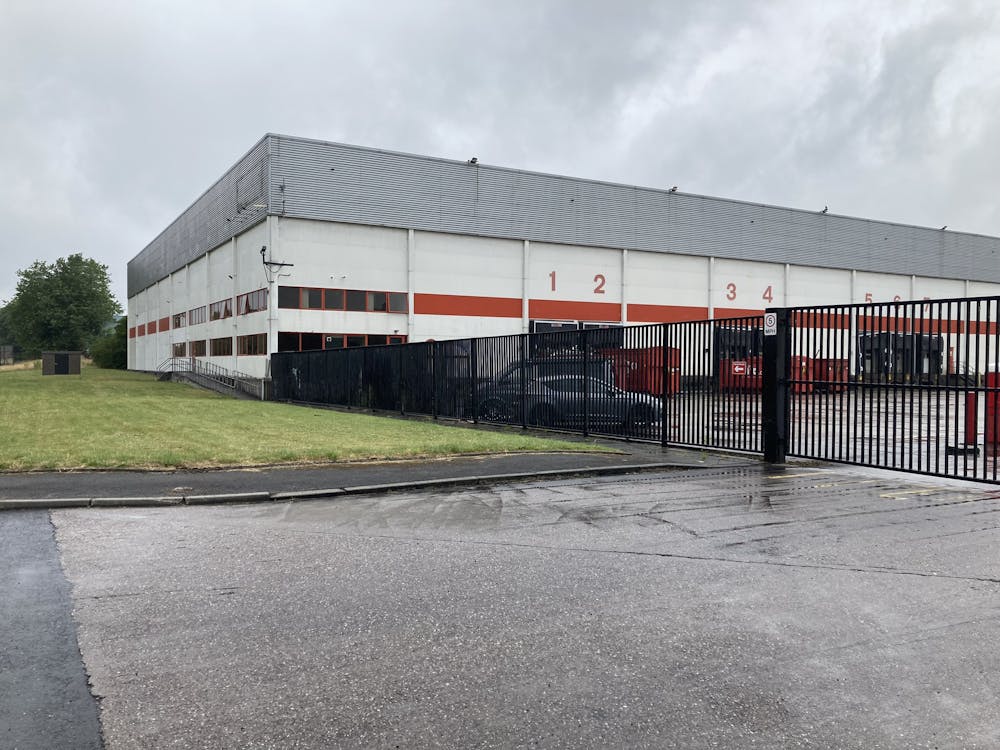Summary
| Property Type | Industrial / Warehouse |
| Tenure | To Let |
| Size | 90,771 sq ft |
| Rent | £460,000 per annum |
| Rates Payable | £2.68 per sq ft |
| Service Charge | n/a |
| EPC Rating | This property has been graded as C (58) |
- Economical rental - £5.07 psf
- Flexible terms available
- 9.4m eaves
- 13 dock level loading doors
- 50m depth yard
- Trailer parking
- Separate car park
- Vehicle maintenance unit
- Racking - 5,600 pallets
About
The property comprises a detached distribution unit of steel portal frame construction with a lattice roof structure. The elevations and roof are clad with profile metal sheeting with the internal elevations being protected by a blockwork wall. The unit is accessed via 13 dock level doors and 1 drive in loading door, and benefits from 9.4m eaves height. There is heating and lighting throughout and racking and chilled storage within the warehouse (which can be removed). Along the southern elevation is two storey office accommodation which incorporates WC's and mess room.
Externally the unit has a 50m depth yard which includes parking for 20 trailers and a detached vehicle maintenance unit. The yard area is fenced and gated and there is a gate house at the entrance, there is a separate car park area.

Accommodation
| Name | sq ft | sq m |
| Ground - Warehouse | 76,746 | 7,129.94 |
| Ground - Offices | 2,315 | 215.07 |
| 1st - Offices | 2,316 | 215.16 |
| 2nd - Storage | 2,313 | 214.88 |
| Unit - VMU | 6,846 | 636.01 |
| Unit - Gatehouse | 235 | 21.83 |
| Total | 90,771 | 8,432.89 |
Location
The property is situated on Leacroft Road in Birchwood, Warrington. The property benefits from a prominent elevated frontage along Leacroft Road and connects directly to Junction 11 of the M62 via Birchwood Way (A574). Junction 10 of the M62 is less than four miles from the property and interconnects with Junction 21A of the M6.
Mainline Stations
-
Birchwood28 mins
-
Glazebrook40 mins
-
Padgate51 mins
-
Irlam61 mins
Underground Station
-
Chesham2770 mins
-
Amersham2808 mins
-
Chalfont and Latimer2835 mins
-
Chorleywood2870 mins
Downloads
Download Particulars
Further Information
-
Specifications
The unit has the following specifications:
• 9.4m eaves
• 50m depth yard
• 13 dock loading doors and 1 drive in door
• Lighting and heating
• Racking (which can be removed)
• Chilled storage (can be removed)
• Separate vehicle maintenance unit
• Separate car park
• Trailer parking
• Within 0.5 miles of Junction 11 M62
• Established location -
Viewings
Strictly via sole letting agents Sixteen Real Estate
-
Terms
The property is available by way of a sub-lease or assignment of our clients existing lease. The current lease expires 24th January 2027 and is at a passing rental of £460,000 pa / £5.07 psf. Alternatively, the landlord would consider granting a longer lease on terms to be agreed.














