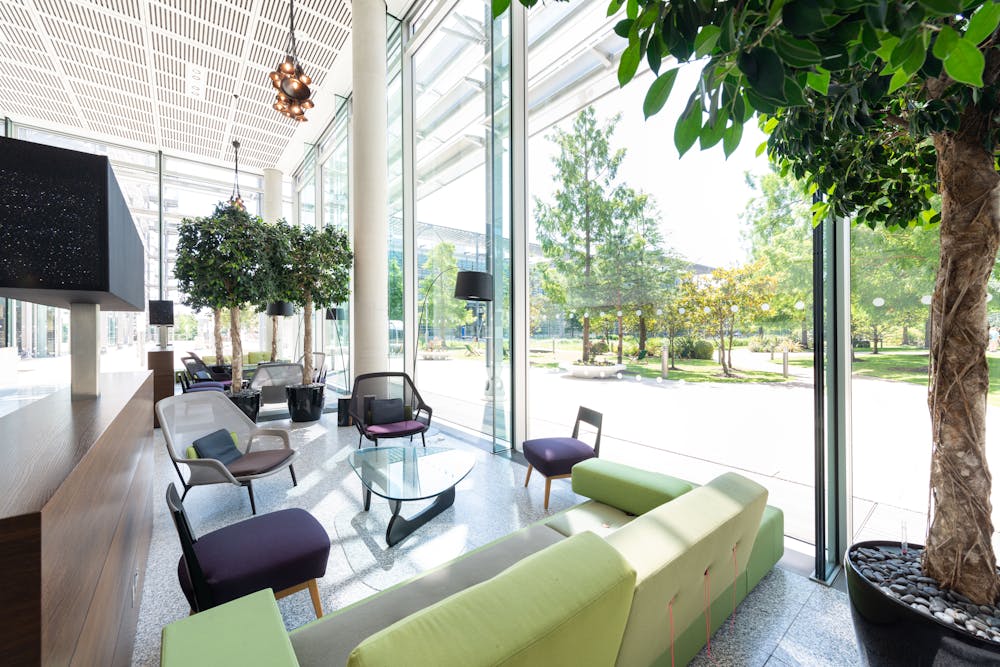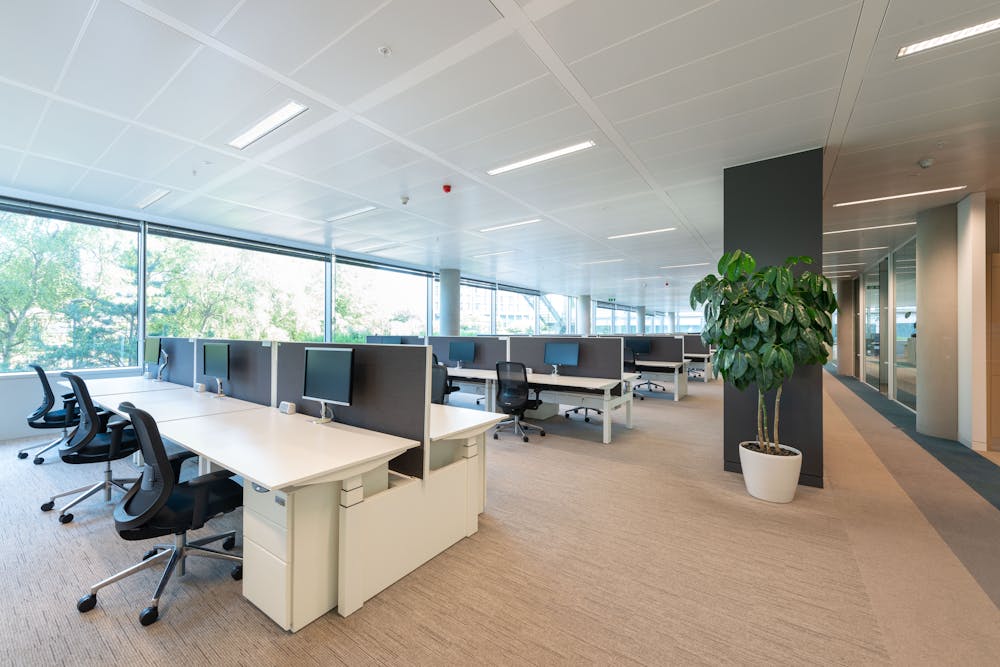Summary
| Property Type | Office |
| Tenure | To Let |
| Size | 9,034 to 42,644 sq ft |
| Rent | £50 per sq ft |
| Rates Payable | £19 per sq ft |
| Service Charge | £11 per sq ft |
| EPC Rating | This property has been graded as B (39) |
- Fitted Grade A Offices
- Available on Flexible Leases
- Highly Accessible Location
- Chiswick Park Amenities
About
Home to some of the world’s leading companies. Chiswick Park is home to global, European and national headquarters and home during the working day to thousands of people. Its all-pervasive belief is that if people enjoy work, they do better work – if they do better work, you have a better business.
ON-SITE FACILITIES INCLUDE
A choice of restaurants, cafés, bars and shops including Starbucks, Source, WHSmith and the Union Bar
Large multi-purpose outdoor events space
Feature lake, waterfall and board-walk
Coffee kiosk
On-line concierge
42,000 sq ft. Virgin Active health and fitness club
Swimming pool
Dedicated cycle and pedestrian routes
Inter-company summer sports leagues

Accommodation
| Floor/Unit | Description | sq ft | Availability |
| 1st | - | 21,565 | Available |
| Ground | - | 12,045 | Available |
| Ground | Meeting rooms and auditorium | 9,034 | Available |
| Total | 42,644 |
Location
Immediately adjacent to the Underground and Overground networks, the park has excellent connections into the West End, Central London and South West London, as well as benefiting from several bus routes making it incredibly accessible for employees.
Accessibility by road is superb. The building is situated on the Chiswick High Road, just off the A4 Chiswick roundabout, which provides excellent access to the M4 (2 minutes), M25 (15 minutes) and London Heathrow Airport (15 minutes).
The area has attracted a number of well-known global corporates including Discovery Channel, Pernod Ricard, Starbucks, Foxtons, QVC, Ericsson and British American Tobacco.
Mainline Stations
-
South Acton8 mins
-
Gunnersbury10 mins
-
Chiswick Park Station9 mins
-
Kew Bridge22 mins
Underground Station
-
Gunnersbury Underground Station10 mins
-
Chiswick Park9 mins
-
Acton Town Station15 mins
-
Turnham Green Station20 mins
Downloads
Download Marketing Brochure Download Particulars- Download EPC Document
- Download B6_1stFlr_CLEANColoured_MARCH2024.pdf
- Download B6_8thFlr_CLEANColoured_MARCH2024.pdf
- Download B6_GroundFlr_CLEANColoured_MARCH2024.pdf
Videos

Further Information
-
Specifications
Double height entrance lobby
Shared manned reception and security
Fully fitted office floors
Kitchen/ breakout areas
4 Pipe Fan Coil Air Conditioning
Metal ceiling tiles with integral PIR lighting
Full access raised floors
Cat6a cabling throughout
Independent secure comms rooms
Shower and changing facilities
1:1,400 sq ft secure parking spaces
EPC Rating of C
147 seater auditorium -
Viewings
Strictly by appointment by the sole agents.
-
Terms
The accommodation is available by way of a sub-lease from the Lessor or assignment.
















