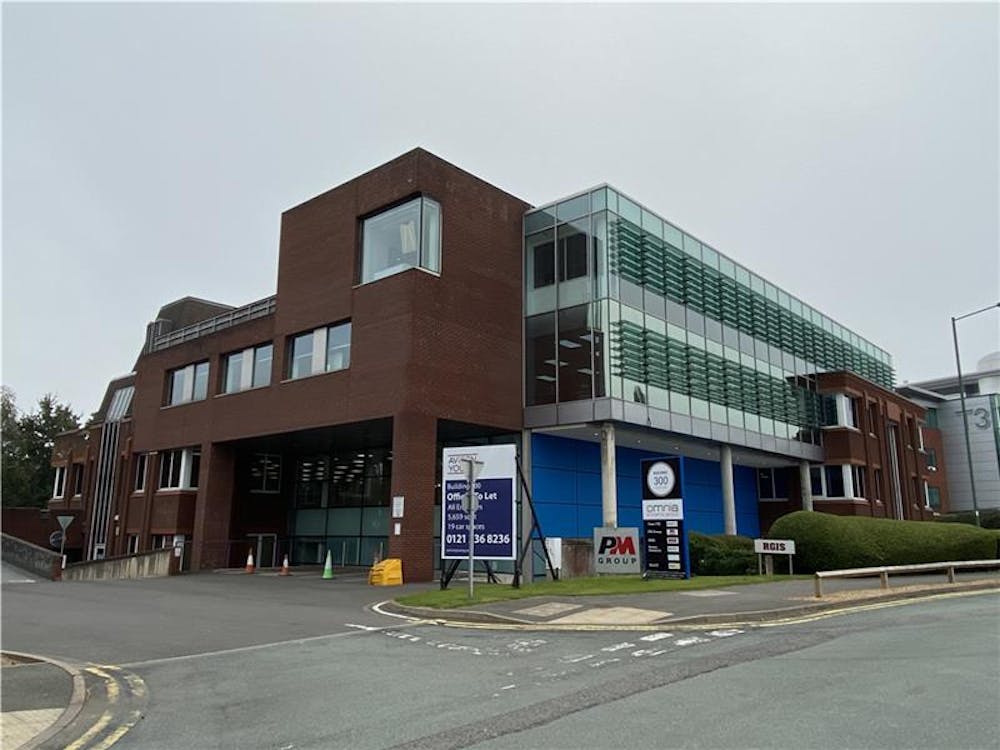Office To Let, Solihull
Summary
- Refurbished office space
- Refurbished manned reception
- 24/7 access
- 2 passenger lifts
- Male and female restrooms
- Excellent road and rail links
Accommodation
| Name | sq ft | sq m | Availability |
| Ground - Part | 2,034 | 188.96 | Available |
| Ground - Part | 3,150 | 292.64 | Under Offer |
| Ground - Part | 1,715 | 159.33 | Available |
| Total | 6,899 | 640.93 |

Location
Building 300 is a prominent office on Trinity Park immediately next to Birmingham International Railway Station and Airport. Motorway access is via J6 o f the M42 which in turn provides access to the Midlands motorway; Birmingham City Centre is 8 miles away and Solihull Town Centre is 4 miles away. Birmingham International Railway Station provides routes to Birmingham City Centre in approximately 11 minutes and to London Euston in 1 hour and 14 minutes. Trinity Park is a premium specification office in an unprecedented location with excellent travel connectivity.
Get directions from Google Maps
Mainline Stations
-
Birmingham International6 mins
-
Hampton-In-Arden30 mins
-
Marston Green39 mins
-
Olton68 mins
Underground Station
-
Chesham1344 mins
-
Amersham1378 mins
-
Chalfont and Latimer1409 mins
-
Chorleywood1447 mins
Further Information
Rent £16.50 - £19.50 per sq ft
Rates Payable £11.47 per sq ft
Service Charge £6.50 per sq ft
EPC Rating This property has been graded as B
Description
A first floor suite totalling 5,659 sq ft which has been comprehensively refurbished to a high quality specification, and a ground floor suites from 1,715 sq ft- 3,150 sq ft. Building 300 at Trinity Park is a self-contained office building arranged over ground and 3 upper floors. The property is accessed via a large full height manned reception which contains 2 passenger lifts providing access to all levels. There is a separate access to the rear sub-level car park, with a ratio of 1:298 sq ft. The reception is manned 24-hours a day with 7-day access and concierge service. Upper floor office space is accessed via lift lobbies on each floor which benefit from both male and female restrooms. A first floor suite totalling 5,659 sq ft which has been comprehensively refurbished to a high quality specification. Building 300 at Trinity Park is a self-contained office building arranged over ground and 3 upper floors.
Specifications
The office provides high quality accommodation
Carpeted floors
Comfort cooling
Suspended ceiling
Recessed LED lighting
Raised floors
Parking ratio of 1:298 sq ft
Gym and café
For full specification details, please speak to one of our agents.
EPC
Available on request












