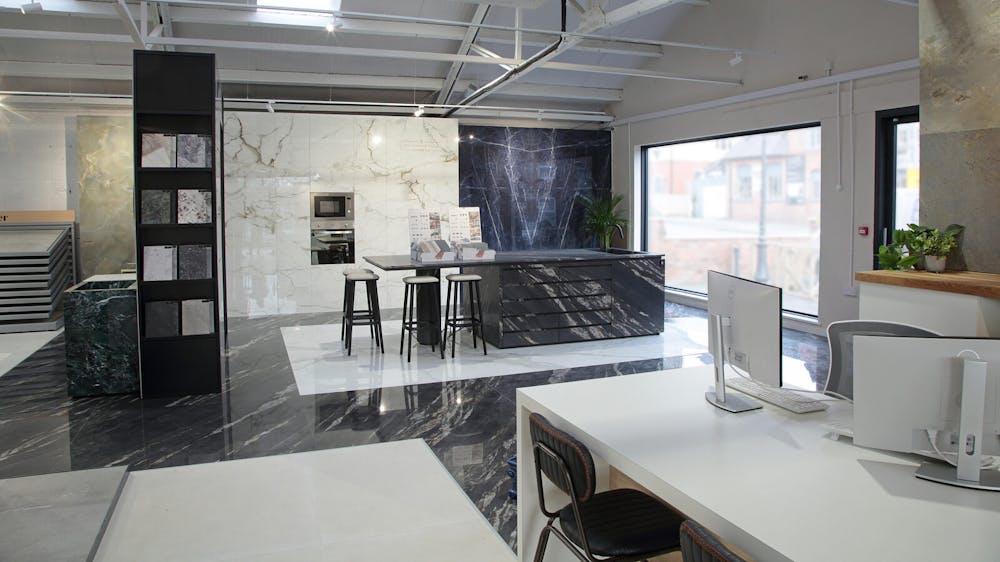TO LET - Prominent Retail Showroom with Offices in Alderley Edge.
Summary
- Spacious Ground Floor Showroom
- Suitable for Various Uses
- Highly Visible Roadside Position
- On-Site Parking for Approximately 20 Vehicles
- Full CCTV and Alarm System
- Excellent Transport Links
Accommodation
The accommodation comprises the following areas:
| Name | sq ft | sq m | Availability |
| Ground - Showroom | 3,206 | 297.85 | Available |
| 1st | 1,015 | 94.30 | Available |
| Basement | 213 | 19.79 | Available |
| Total | 4,434 | 411.94 |

Location
This property at Brook Lane Corner occupies a prominent roadside position with excellent visibility. Located just outside Alderley Edge, it benefits from a vibrant community of independent shops, cafes, and restaurants, attracting both residents and visitors. The area’s affluent demographic makes it ideal for businesses targeting high-end clientele, with nearby Wilmslow further expanding the customer base. Key transport routes, including the A34 and M56, provide quick access to Manchester and beyond. The A34 connects to Manchester in the north and the M6 in the south, while the M56 links to the M6 and M60, ensuring strong connections across the Midlands and North West. Manchester Airport is a short drive away via the A538 or M56. Rail services from Wilmslow and Alderley Edge provide frequent links to Manchester, London Euston, and other key destinations. Wilmslow’s position on the West Coast Main Line enhances access to the Midlands and Scotland. With strong visibility, excellent transport links, and a thriving local economy, this property presents a great opportunity for businesses seeking a high-profile, well-connected location.
Get directions from Google Maps
Mainline Stations
-
Alderley Edge17 mins
-
Wilmslow31 mins
-
Styal52 mins
-
Chelford (Cheshire)58 mins
Underground Station
-
Chesham2523 mins
-
Amersham2561 mins
-
Chalfont and Latimer2588 mins
-
Chorleywood2622 mins
Further Information
Rent £80,000 per annum
Rates Payable £8.87 per sq ft Current rateable value (19 February 2024 to present)
Description
This well-presented property features a spacious ground-floor showroom with large display windows, providing excellent natural light and visibility. The showroom benefits from a fully tiled floor, while the first floor offers a mix of open-plan and cellular office space, complete with male and female WCs at either end. Additional basement storage enhances the functionality of the premises. The site extends to approximately 1/5 of an acre, including a car park with parking for around 20 vehicles. The property is heated via a gas-fired central heating system. Suitable for a range of uses, including retail, office, restaurant, or continued use as a showroom.
Viewings
Strictly by appointment with sole agents Hallams Property Consultants.
Terms
The premises are available by way of a new full repairing and insuring lease, for a term of years to be negotiated.






















