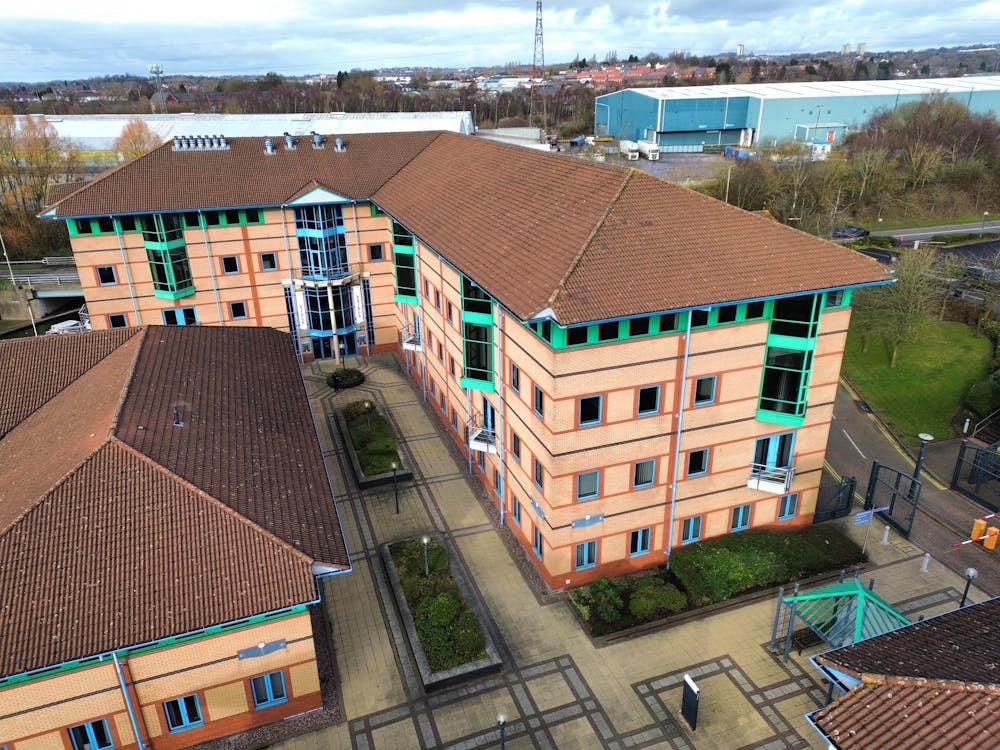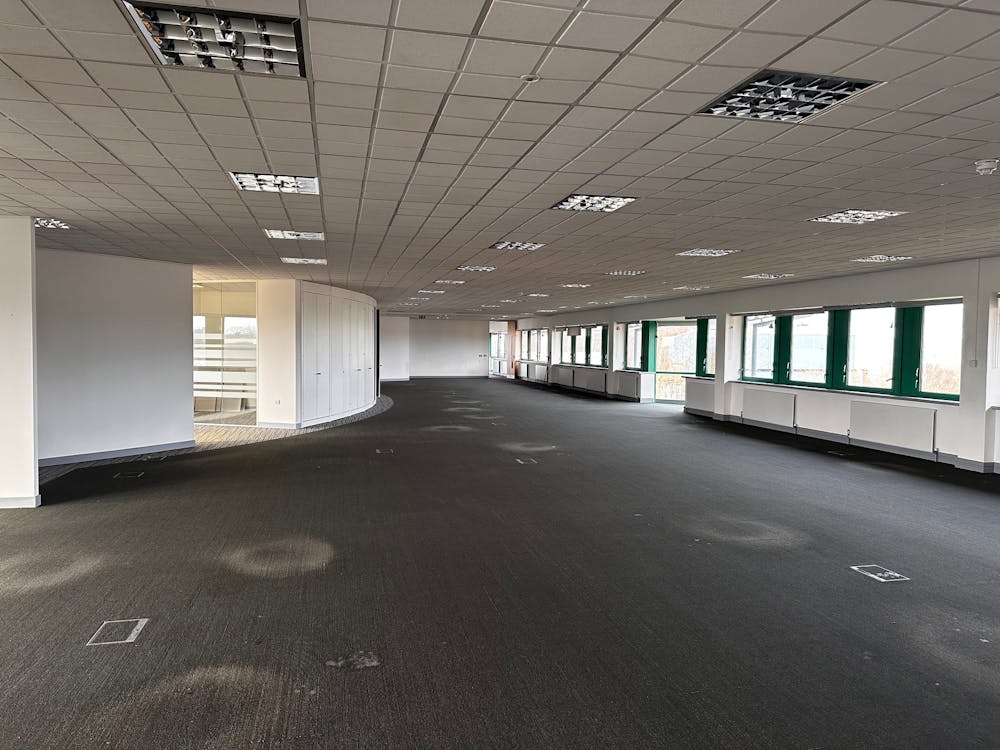Summary
| Property Type | Office |
| Tenure | To Let / For Sale |
| Size | 1,978 to 42,841 sq ft |
| Price | subject to contract |
| Rent | £8 per sq ft with length and terms to be agreed. |
| Rates Payable | Upon Enquiry |
| EPC Rating | This property has been graded as C (71) |
- Prominent Headquarters Office Building
- Established Office and Leisure Campus
- Available as a Whole or Split
- 2 Passenger Lifts
- Raised Access Floors
- Air Conditioned Throughout
- Ample Car Parking
- Close Proximity to the Merry Hill Shopping Centre
- Excellent Connectivity
About
Bridge House comprises a four storey modern office building on ground and three upper floors currently providing a mostly open plan working environment including meeting rooms with a high specification and welfare and kitchen facilities to each floor.
Specification:
* Carpeted raised access flooring
* Central heating throughout
* Air conditioning
* Suspended ceilings with recessed lighting
* Two 8 person passenger lifts
* Male, female and disabled toilet facilities on each floor
* Numerous kitchen points to each floor
* Allocated car parking spaces at a ratio of approximately 1/895 sq ft (1/83 sq m) In addition there is ample free car parking throughout the estate
* 24 hour security
* On site estate management team

Accommodation
| Name | sq ft | sq m | Availability |
| Basement | 1,978 | 183.76 | Available |
| Ground | 9,946 | 924.01 | Available |
| 1st | 9,969 | 926.15 | Available |
| 2nd | 10,473 | 972.97 | Available |
| 3rd | 10,475 | 973.16 | Available |
| Total | 42,841 | 3,980.05 |
Location
Bridge House is located within The Waterfront, a substantial office and leisure campus, with good access to the M5 motorway.
The Waterfront provides an attractive business environment set around a substantially enhanced canal basin with extensive nearby facilities including bars, restaurants, leisure and Merry Hill Shopping Centre.
Main access to the park is via the A4036 (Pedmore Road) from either the A456 (Hagley Road) and Junction 3 of the M5 or from the A4123 (Wolverhampton Road) from Junction 2 of the M5.
Mainline Stations
-
Cradley Heath31 mins
-
Lye (West Midlands)37 mins
-
Stourbridge Town48 mins
-
Old Hill53 mins
Underground Station
-
Chesham1615 mins
-
Amersham1646 mins
-
Reading1664 mins
-
Chalfont and Latimer1679 mins
Downloads
Download Particulars
Further Information
-
EPC
An EPC has been carried out on this property and has been awarded a grade C 71.




































