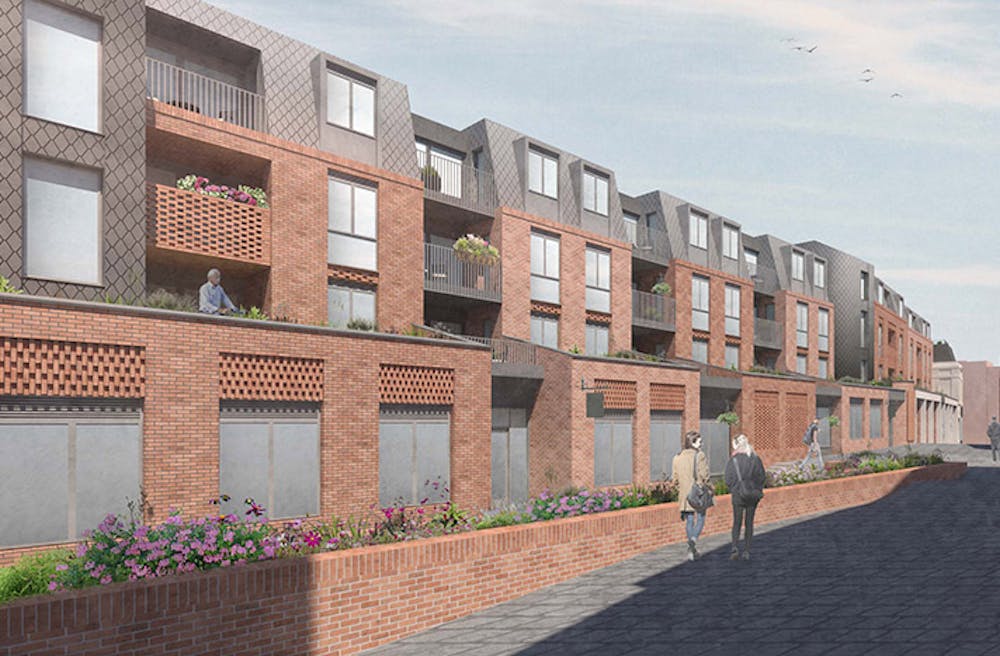By Newark & Sherwood District Council at the Former M&S Re-Development
Summary
- 4 X Brand New Retail Units
- Ready for June 2026
- Spaces range from 63 sqm - 179 sqm
- Flexible Options
- Former M&S Re-Development
- Incentives offered
- Boots, Costa and CEX adjacent
- Each Unit, Self-Contained
Accommodation
Three brand new self-contained retail units available to occupy from June 2026, more particularly comprise:
| Name | Building Type | Size | Tenure | Rent | Rent (sq ft) | Monthly Rent | Availability |
| Ground - Unit 1 | Retail | 1,426 sq ft | To Let | £30,000 /annum | £21.04 | £2,500 | Under Offer |
| Ground - Unit 2 | Retail | 1,927 sq ft | To Let | £30,000 /annum | £15.57 | £2,500 | Available |
| Ground - Unit 3 | Retail | 892 sq ft | To Let | £12,000 /annum | £13.45 | £1,000 | Available |
| Ground - Unit 4 | Retail | 685 sq ft | To Let | £10,000 /annum | £14.60 | £833.33 | Under Offer |
| Total | £64.66 |

Location
The units are situated in the heart of Newark Town Centre the former M&S town centre re-development scheme. Adjacent occupiers include Boots, Costa, CEX and Clarks, amongst a number of other national operators.
Get directions from Google Maps
Mainline Stations
-
Newark Castle6 mins
-
Newark North Gate12 mins
-
Rolleston73 mins
-
Fiskerton84 mins
Underground Station
-
Chesham1836 mins
-
Amersham1878 mins
-
Broxbourne1889 mins
-
Chalfont and Latimer1890 mins
Further Information
Rent £10,000 - £30,000 per annum
Rates Payable To be confirmed.
Service Charge To be confirmed.
Description
Vibrant new retail space TO LET in the heart of the town centre–perfectly positioned to attract high footfall and support growing businesses in a thriving community hub. Above the retail units will be 29 residential apartments.
Viewings
Further information is available via the sole letting agents, Wood Moore & Co.
Terms
Each unit is available TO LET on new Full Repairing and Insuring Terms at the rents included in the attached schedule. A deposit to the equivalent of 3 months rent may be required.
EPC
Each unit will have an EPC prepared on practical completion.
Business Rates
The Rateable Value will be assessed on practical completion.
Service Charge
The occupier will be responsible for the payment of an annual Service Charge to cover a proportion of the costs associated with the maintenance of the communal areas.
VAT
All figures quoted are exclusive of VAT which is payable.
Agents Note
Floorplans and dimensions are taken from architectural drawings and are for guidance only, these maybe subject to change throughout the build programme. Dimensions stated are with a tolerance to be expected. Computer generated images are for illustrative purposes and not to scale.






