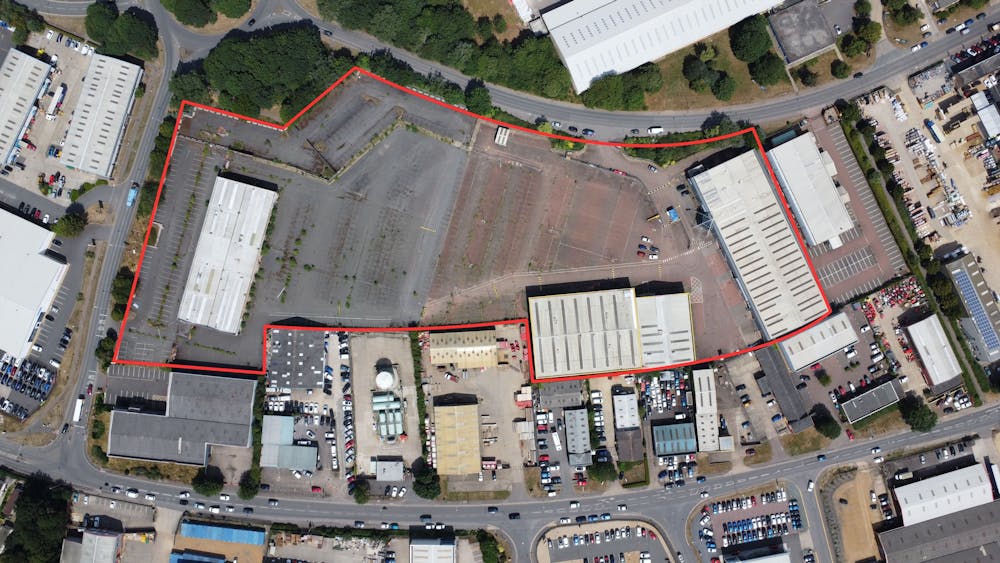Prominent 8.14 acre site, with three existing buildings from 20,000 - 87,000 sq ft and 1 - 5 acres of additional open storage
Summary
- Prominent location on Boongate and Newark Road in Fengate area of Peterborough
- 3 existing buildings available, 20,000 - 87,000 sq ft
- 1-5 acres of open storage opportunity
- Available immediately as a whole or in part
- Secure, well lit and surfaced external storage areas
- Ideal for ongoing Motor trade use or bespoke requirements
- Suitable for uses needing external storage facilities
Accommodation
The accommodation comprises the following areas (subject to measurement):
| Name | Building Type | Size |
| Outdoor - Plot 1 | Open Storage | 1.80 Acres |
| Building - Building 1 | Industrial / Warehouse | 21,567 sq ft |
| Outdoor - Plot 2 | Open Storage | 2.36 Acres |
| Outdoor - Plot 3 | Open Storage | 1 Acres |
| Outdoor - Plot 4 | Open Storage | 1.34 Acres |
| Building - Building 2 | Industrial / Warehouse | 28,227 sq ft |
| Outdoor - Plot 5 | Open Storage | 1.64 Acres |
| Building - Building 3 | Industrial / Warehouse | 37,980 sq ft |

Location
The property occupies a prominent position at the junction of Newark Road and Boongate within the well-established Fengate commercial district of Peterborough. This prime business location is just 0.25 miles from Junction 5 of the A1139 Frank Perkins Parkway, providing excellent connectivity for occupiers.
The A1139 links directly to the A605 Fletton Parkway, giving access to Junction 17 of the A1(M) only 6 miles to the west, ensuring fast routes to regional and national road networks.
Peterborough city centre and the mainline railway station—offering direct services to London King’s Cross—are situated just 1.5 miles west, making the property highly accessible for both staff and clients.
Get directions from Google Maps
Mainline Stations
-
Peterborough28 mins
-
Whittlesea84 mins
-
Stamford (Lincs)237 mins
-
March249 mins
Underground Station
-
Broxbourne1114 mins
-
Cheshunt1171 mins
-
Theobalds Grove1183 mins
-
Crews Hill1188 mins
Further Information
Rates Payable £359,605 per annum
Description
The property comprises three detached portal frame industrial / warehouse buildings with modern office and welfare facilities, plus extensive external yard space.
Building 1
• Detached, single-storey industrial unit with office and welfare facilities.
• 4 level-access loading doors for excellent access.
• 6m eaves height.
• Building requires refurbishment, or could be demolished to create open storage.
• 2 covered canopies for loading/unloading.
Building 2
• Detached, single-storey warehouse / workshop with ancillary offices.
• 3 level-access loading doors.
• 6m eaves height.
• Modern LED lighting.
• Building could be split into two, with separate access.
Building 3
• Detached, single-storey industrial unit with two-storey offices.
• 5 level-access loading doors for efficient goods handling.
• 8m eaves height, suitable for racking and storage.
• LED lighting throughout the workshop.
• Could be split into smaller units.
External Area
• Large secure service yard laid with block paving and asphalt.
• Palisade perimeter fencing for security.
• External lighting and drainage.
Planning
The premises were most recently operated as a car auction facility (Sui Generis use class) under the Town and Country Planning Act (Use Classes) Order 1987, as amended in April 2021.
There may be potential for alternative commercial, industrial, or trade uses, subject to the necessary planning consents. Interested parties are strongly advised to make their own enquiries directly with Peterborough City Council Planning Department to confirm permitted uses and discuss any proposed changes.
Tenure
New lease available from the freeholder via negotiation.






