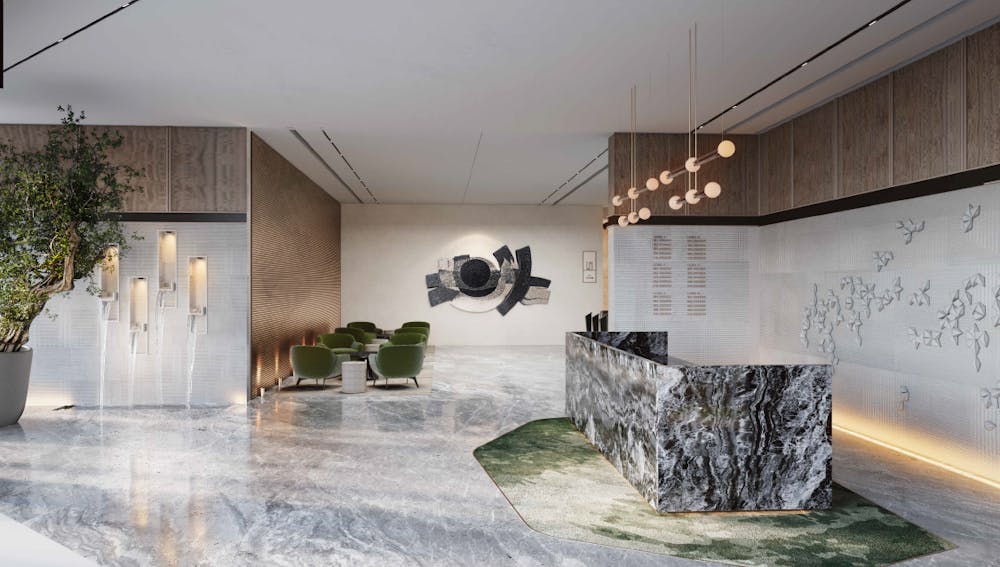Atria Square Office Building: A statement headquarters with landmark visibility on Dubai’s most prestigious corridor.
Summary
- A boutique headquarters designed for ambition and exclusivity
- Landmark visibility in Dubai’s most iconic commercial corridor
- Crafted with precision combining Grade A efficiency with bespoke finishes throughout.
- Curated experiences with ground-floor retail and rooftop activation space
- A rare opportunity to secure a landmark HQ presence in Dubai
Accommodation
The accommodation comprises the following areas:
| Name | sq ft | sq m | Availability |
| Ground - Shop 1 | 792.22 | 73.60 | Available |
| Ground - Shop 2 | 1,482.19 | 137.70 | Available |
| Ground - Shop 3 | 11,431.26 | 1,062 | Available |
| 1st - Full Floor | 18,372.15 | 1,706.83 | Available |
| 2nd - Office 01 | 1,607.05 | 149.30 | Available |
| 2nd - Office 02 | 1,607.05 | 149.30 | Available |
| 2nd - Office 03 | 2,455.78 | 228.15 | Available |
| 2nd - Office 04 | 1,534.72 | 142.58 | Available |
| 2nd - Office 05 | 2,911.20 | 270.46 | Available |
| 2nd - Office 06 | 1,054.86 | 98 | Available |
| 2nd - Office 07 | 1,054.86 | 98 | Available |
| 2nd - Office 08 | 2,921.65 | 271.43 | Available |
| 2nd - Office 09 | 1,561.63 | 145.08 | Available |
| 2nd - Office 10 | 1,663.35 | 154.53 | Available |
| 3rd - Office 1 | 4,593 | 426.70 | Available |
| 3rd - Office 2 | 4,593 | 426.70 | Available |
| 3rd - Office 3 | 4,593 | 426.70 | Available |
| 3rd - Office 4 | 4,593 | 426.70 | Available |
| 4th - Office 01 | 9,186 | 853.41 | Available |
| 4th - Office 02 | 9,186 | 853.41 | Available |
| 5th - Full Floor | 18,372.15 | 1,706.83 | Available |
| 6th - Full Floor | 18,372.15 | 1,706.83 | Available |

Location
Atria Square occupies a strategic position in Barsha Heights with direct frontage to Sheikh Zayed Road, offering unparalleled connectivity across Dubai and the wider Emirates. Just five minutes from the Metro station, the building is seamlessly connected to Dubai Marina, Internet City, Media City and surrounding residential communities.
Get directions from Google Maps
Mainline Stations
-
Deal64384 mins
-
Walmer64392 mins
-
Broadstairs64393 mins
-
Dumpton Park64396 mins
Underground Station
-
Chafford Hundred65361 mins
-
Shenfield65364 mins
-
Ockendon65368 mins
-
Brentwood65384 mins
Further Information
Rent AED 230 - AED 450 per sq ft
Rates Payable Upon Enquiry
Service Charge Service Charge TBC
Description
Atria Square is a new generation of workspace designed for forward-looking businesses. Located directly on Sheikh Zayed Road in Barsha Heights, it combines visibility, connectivity, and Grade A specifications in a single landmark building. With flexible office solutions, ground-level retail, and rooftop activation space, Atria Square offers an environment that supports productivity, collaboration, and long-term growth.
Building Highlights
Front-row Sheikh Zayed Road address with metro and arterial access
Grade A offices with efficient, flexible floorplates
Leasing options from quarter floors to full HQ
Completion Q1 2026 with early fit-out access
Curated amenities including retail and rooftop activation space
Specification
Secure underground car parking (3 basement levels)
Parking ratio: 1:700
Modern reception and lobby with high-speed digital connectivity
Unique Central Atrium and level one co-working space
Efficient floorplates of 18,372 sq ft
Curated retail mix to enhance the daily occupier experience
Rooftop space for corporate activations, fostering community and engagement
Sustainability-ready design with provisions for LEED/WELL accreditation









