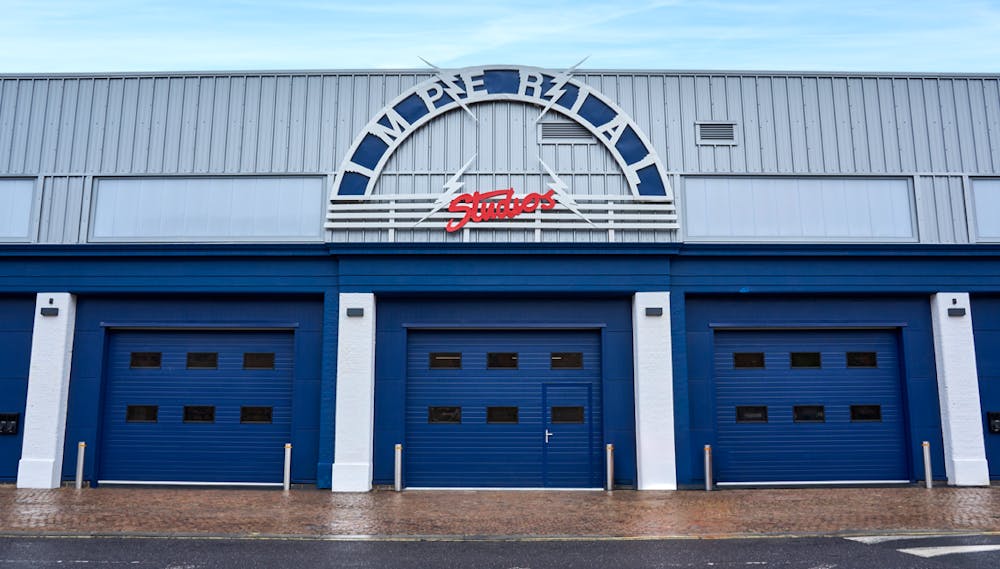Prime Fulham (Zone 2) opportunity for units from 3,617 - 36,866 sq ft
Summary
- Prime Zone 2 Location
- To be fully refurbished
- Occupation Q1 2024
- 1 MVA Power Supply
- EV Charging Points
- Target BREEAM 'Excellent' / EPC - A
- Within a 10 minute walk from Fulham Broadway and Parsons Green Tube Stations
Accommodation
The accommodation comprises of the following
| Name | Floor/Unit | sq ft | sq m | Availability |
| Unit - 1 | Unit | 7,029 | 653.02 | Available |
| Unit - 2 | Unit | 4,704 | 437.02 | Available |
| Unit - 3 | Unit | 7,223 | 671.04 | Let |
| Unit - 4 | Unit | 4,854 | 450.95 | Available |
| Unit - 5 | Unit | 9,440 | 877 | Available |
| Unit - 6 | Unit | 3,617 | 336.03 | Let |
| Total | 36,867 | 3,425.06 |

Location
Bloom Studios is located in the London Borough of Hammersmith & Fulham. Situated on the north side of Imperial Road between the junctions with Harwood Terrace and Emdem Street.
Fulham is an affluent London location, well positioned between Chelsea, Putney and Hammersmith. Located within TFL Zone 2, the surrounding area is a key regeneration hub, housing a number of ongoing schemes including Berkeley Homes' Kings Road Park development of 1,800 units and c.100,000 sq ft commercial space, Chelsea Waterfront providing c. 700 units and the development of Imperial Wharf delivering 1,600 units and c. 400,000 sq ft commercial space.
The area benefits from excellent transport connections being served by Fulham Broadway, Parsons Green and Imperial Wharf Stations, which provide access to the District underground line, London Overground and wider National Rail Services. In addition, Fulham benefits from excellent bus connections and cycle routes to the West End and City, as well as wider London, with an accessible population of 322,075 within 10 minutes cycle and drive time.
Get directions from Google Maps
Mainline Stations
-
Imperial Wharf6 mins
-
West Brompton15 mins
-
Wandsworth Town20 mins
-
Clapham Junction23 mins
Underground Station
-
Imperial Wharf6 mins
-
Fulham Broadway7 mins
-
Parsons Green10 mins
-
West Brompton16 mins
Further Information
Rent Rent on application
Rates Payable Upon Enquiry
Service Charge n/a
Description
Bloom are bringing Imperial Studios to the market following a light refurbishment. Bloom will also consider pre-let options including bespoke design and build development opportunities in partnership with an occupier.
Featuring 36,866 sq ft of operational space across the ground and first floors, as well as goods lift access and top ESG credentials, Bloom Fulham accounts for 45% of its borough’s industrial space available in it’s existing form as E-class following a light refurbishment, including improvements to the the ESG credentials of the building.
Specifications
- Level access loading
- Significantly enhanced power supply of 1 MVA
- Ground floor: 37.5KN, First floor: 10KN
- Up to 4.5m clear internal eaves height
- Designed for a wide range of occupiers
- Extensive refurbishment to front facade, roof and internal configuration
Terms
Available via new FRI lease






