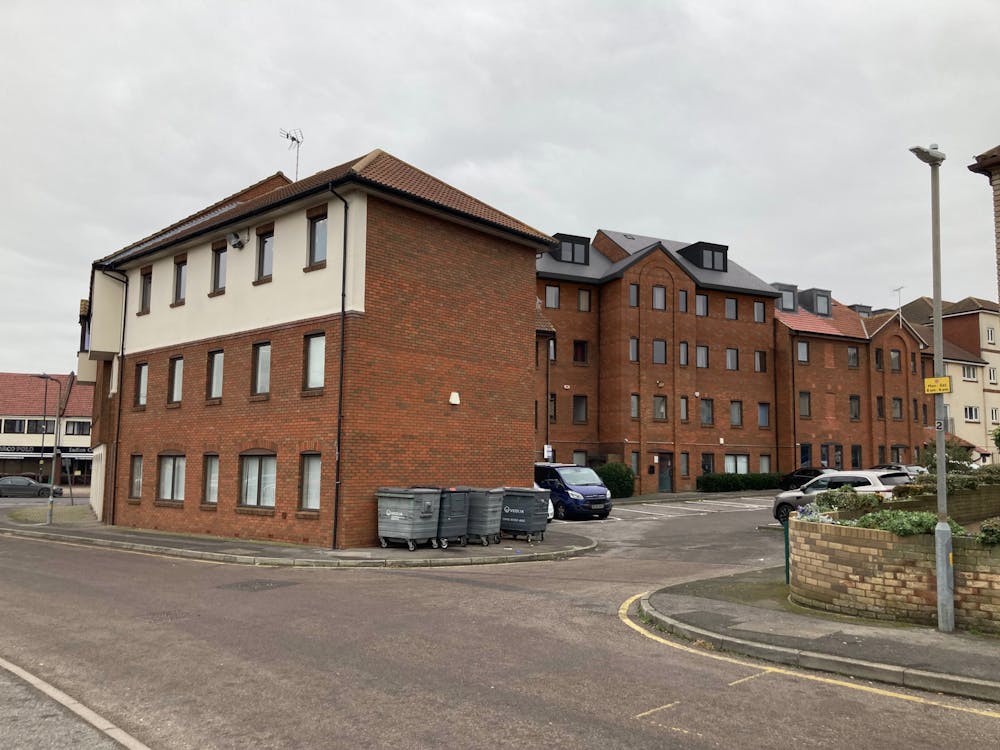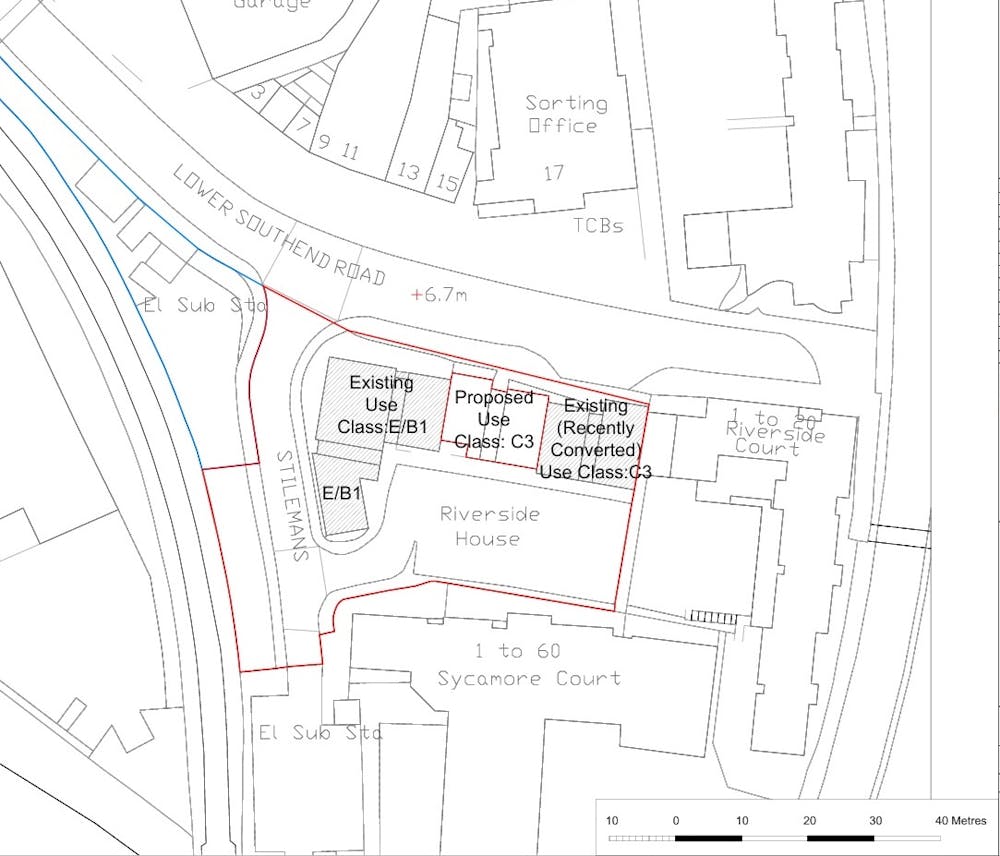Summary
| Property Type | Development / Office |
| Tenure | For Sale |
| Size | 4,350 sq ft |
| Price | £1,150,000 |
| Rates Payable | delisted for business rates |
- Office block of approximately 4,350 sq ft (currently 6 stripped out office suites)
- Located in Wickford town centre and within a short distance from Wickford train station and a variety of shops and amenities
- Planning consent to extend and convert to 13 apartments (Ref: Appeal Ref: APP/V1505/W/23/3318714)
- South Essex location and approximately 30 miles east of London
- Ideal for a local or regional residential developer
- Delisted for business rates
About
Block C at Riverside House is a three storey office block which provided office accommodation as 6 offices suites over ground, first and second floors. The office suites are now stripped out and vacant. The building is accessed from Lower Southend Road as well as access onto the inner car parking area. There are 6 parking space associated with Block C.
Block C is one of 4 blocks at Riverside House of traditional brick and constructed in 1988. Block D has since been converted into 14no apartments, with Block A and B providing 12 office suites which are fully let apart from one suite.

Accommodation
| Name | sq ft | sq m |
| Unit - Block C (over ground, 1st and 2nd floor) | 4,350 | 404.13 |
| Total | 4,350 | 404.13 |
Location
Riverside House is located on Lower Southend Road in Wickford town centre, which is located in south Essex. Wickford is within easy reach of a number nearby towns and villages including Billericay, Basildon, Rayleigh and South Woodham Ferres. The property is approximately 2 miles from the A127 and 3 miles from the A13, which links to central London and outer Essex.
Wickford Rail Station is nearby, providing regular services to London Liverpool Street in approximately 40 minutes. There are a variety of shops and amenities within close proximity including Aldi, Wickford Lawn Tennis Club, Anytime Fitness, Costa Coffee, and many more local and national traders.
Mainline Stations
-
Wickford4 mins
-
Battlesbridge37 mins
-
Rayleigh71 mins
-
Pitsea73 mins
Underground Station
-
Shenfield162 mins
-
Brentwood186 mins
-
Ockendon229 mins
-
Upminster237 mins
Downloads
Download Particulars
Further Information
-
Planning
The property benefits from an approved planning scheme for Block C. This is split between a change of use as follows for:
"Prior approval notification for the change of use of Block 3 of the property known as Riverside House from office/commercial use (Class E - previously Class B1(a)) to residential use (Class C3) comprising of 10 no. self-contained flats. " - (Reference: 22/01477/PACU)
AND
A consent at Appeal for raising the building by two storeys:
"Prior approval to provide 13 new self-contained flats on top of the terraced commercial building (Blocks A-C) under Class AB Part 20, Schedule 2 of the Town and Country Planning (General Permitted Development) Order 2015 (as amended)." (Reference: 23/00739/PAND and Appeal Ref: APP/V1505/W/23/3318714 ).
Please note the current Gross Internal Area (GIA) for Block C is 4,350 sq ft as vacant offices, with permission to raise by two floors at 1,400 sq ft for the first raise and 1,000 sq ft for the second raise (which is in the roof).
We would always advise prospective purchasers to make their own enquiries and take professional advice. -
Tenure
The property is offered for sale on a Freehold basis with vacant possession. Further details are available by request.
-
Price
£1,150,000.
-
VAT
We are informed VAT is not payable on the purchase price.
-
Identity Checks
In order to comply with Anti-Money Laundering Legislation, the successful purchaser will be required to provide certain identification documents. The required documents will be confirmed to and requested from the successful purchaser.
-
Brochure Marketing Images
Please note the brochure images are CGI's showing a potential additional two levels for Block C. Block C is currently three storeys.








