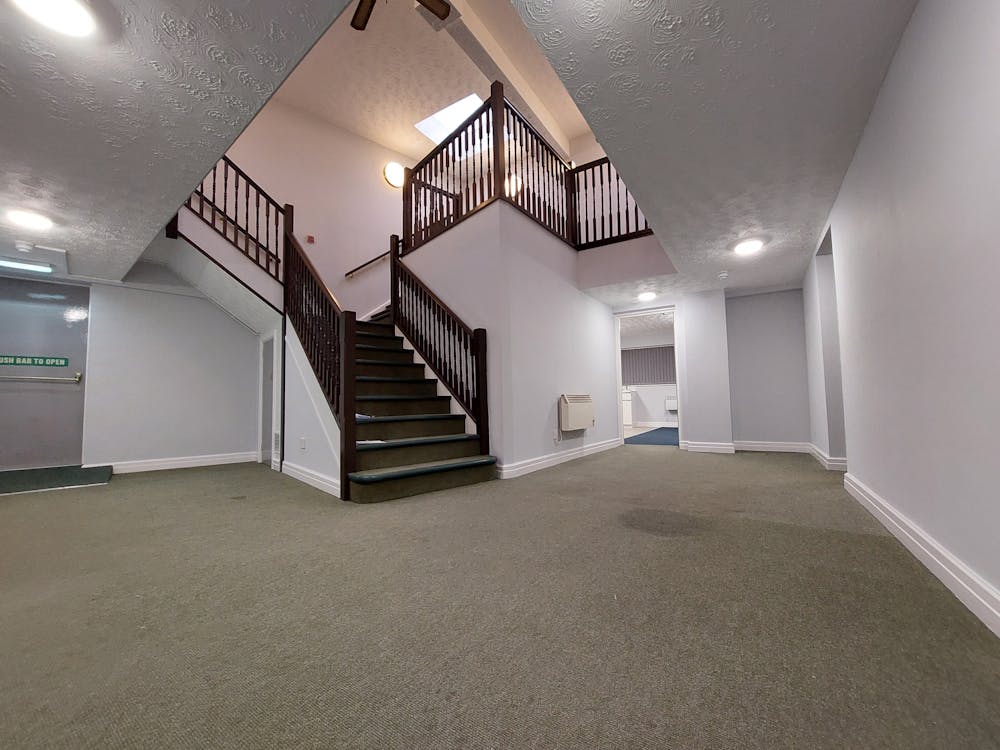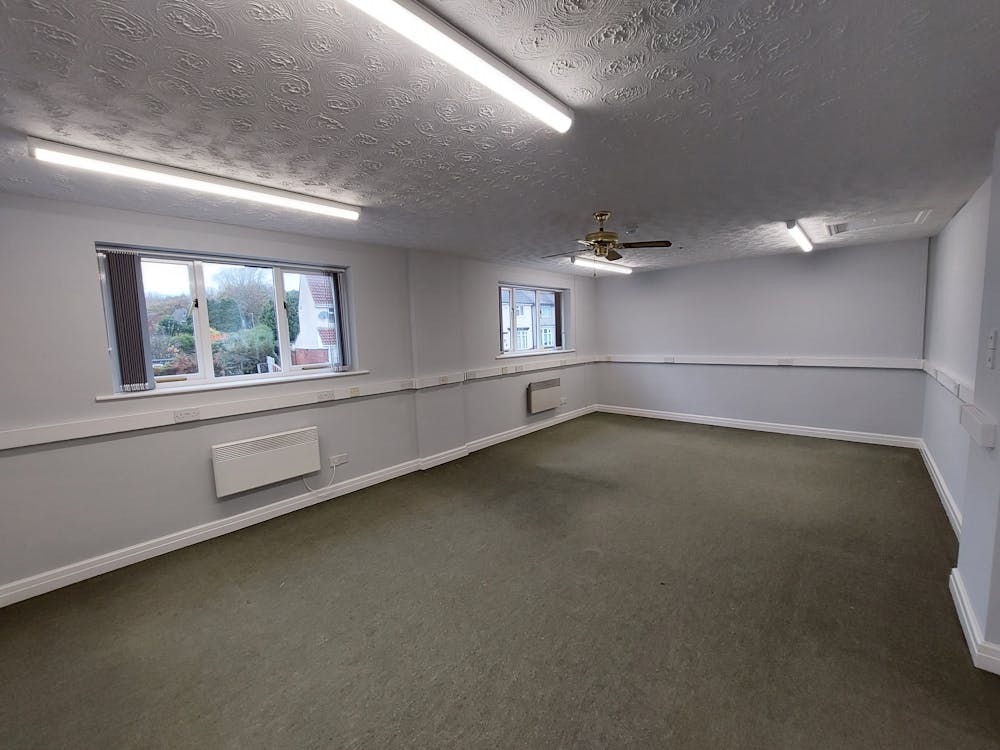Summary
| Property Type | Office |
| Tenure | To Let |
| Size | 1,158 to 2,359 sq ft |
| Rates Payable | Upon Enquiry |
- The property comprises a two storey building of masonry construction with white rendered walls under a series of pitched tiled roofs. Internally, the property has a rear central staircase/reception atrium (roof light above). There are a series of rooms arranged around the front and sides of the atrium feature, on both floors. The ground floor, accessed via a lobby area, is set out with a reception area, interview room and a general purpose classroom area. There is WC accommodation including a disabled facility. The first floor comprises 5 rooms and a staffroom/kitchen area. There is some demountable partitioning. There could be 3 main rooms if this partitioning were to be removed. Externally, there is a small garden/amenity area to the rear - this is enclosed/fenced, and is accessed from a back door. On the southern flank of the property, there is a brick paved hard standing area (off Barrack Lane) suitable for parking three or four cars. Current specification includes: Ceiling mounted lighting. Artex finished ceiling. Dado level perimeter trunking. Wall mounted electric heaters. Mostly carpeted floors.
- Central staircase/reception atrium
- Central staircase/reception atrium
- WC accommodation including a disabled facility
- Small garden/amenity area to the rear
- Dado level perimeter trunking
- Wall mounted electric heaters
- Mostly carpeted floors
- Parking for three or four cars
About
The property comprises a two storey building of masonry construction with white rendered walls under a series of pitched tiled roofs. Internally, the property has a rear central staircase/reception atrium (roof light above). There are a series of rooms arranged around the front and sides of the atrium feature, on both floors.
The ground floor, accessed via a lobby area, is set out with a reception area, interview room and a general purpose classroom area. There is WC accommodation including a disabled facility.
The first floor comprises 5 rooms and a staffroom/kitchen area. There is some demountable partitioning. There could be 3 main rooms if this partitioning were to be removed.
Externally, there is a small garden/amenity area to the rear - this is enclosed/fenced, and is accessed from a back door. On the southern flank of the property, there is a brick paved hard standing area (off Barrack Lane) suitable for parking three or four cars.
Current specification includes:
Ceiling mounted lighting.
Artex finished ceiling.
Dado level perimeter trunking.
Wall mounted electric heaters.
Mostly carpeted floors.

Accommodation
| Name | sq ft | sq m | Availability |
| Ground - Ground floor offices | 1,158 | 107.58 | Available |
| 1st - First floor offices | 1,201 | 111.58 | Available |
| Total | 2,359 | 219.16 |
Location
Blantyre House is situated on the eastern side of Barrack Lane, close to its junction with Park Road.
The property lies immediately south to The Widders Public House (the northern facing gable end adjoins the car park to the public house).
Birmingham city centre lies approximately 9.5 miles away in an easterly direction. The property is situated circa 2 miles to the west of Halesowen town centre. Brierley Hill, with its popular Merry Hill Shopping Centre is circa 2.3 miles to the north.
Mainline Stations
-
Cradley Heath12 mins
-
Lye (West Midlands)21 mins
-
Old Hill31 mins
-
Stourbridge Junction40 mins
Underground Station
-
Chesham1576 mins
-
Amersham1607 mins
-
Reading1622 mins
-
Chalfont and Latimer1641 mins
Downloads
Download Marketing Brochure










