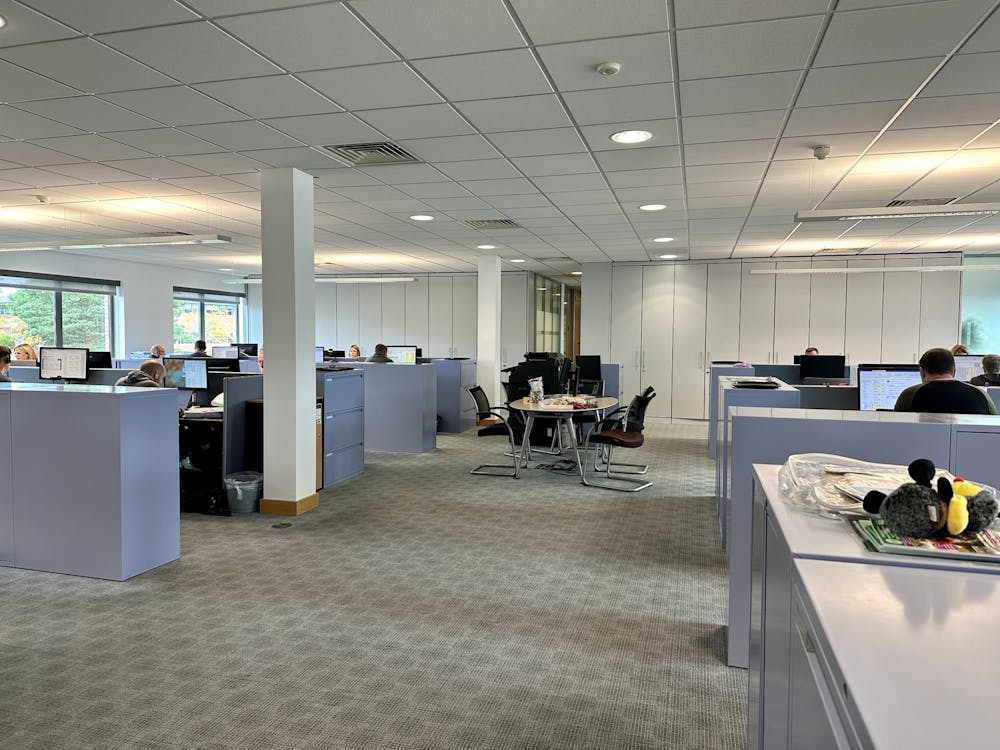Prestigious two storey detached investment headquarter office building occupying a prime location.
Summary
- Prestigious two storey detached headquarter office building
- Occupying a prime location at the entrance to the premier Shrewsbury Business Park
- Landmark building constructed to a modern design.
- Attractive landscaped setting with 99 car spaces.
- Let to Whittingham Riddell LLP Chartered Accountants on a 10 year lease from May 2024 at a rent of £175,000 per annum.
- Offers in the region of £2,500,000 are invited for the freehold interest
Accommodation
The accommodation comprises the following areas:
| Name | sq ft | sq m |
| Building - Building | 14,643 | 1,360.38 |
| Total | 14,643 | 1,360.38 |

Location
The property occupies a highly prominent and unrivalled location at the entrance to Shrewsbury Business Park, being accessed off Sitka Drive. The property is located approx. 2 miles southeast of Shrewsbury Town Centre and benefits from excellent public transport links.
Shrewsbury Business Park is the premier office location in Shrewsbury, located adjacent to the A5 trunk road, giving access to A49 and the M54 motorway. The business park has attracted a number of high profile occupiers, such as Handelsbanken, Brewin Dolphin, NFU Mutual and Guestline, and has a number of facilities including Busy Bees Daycare, Greggs, Co-op and The Holiday Inn Express.
The surrounding areas of the business park are now being developed with the new additions of Hatfields Jaguar Land Rover, Shell Petrol Station and Starbucks Drive Thru. The Meole Brace Retail Park, Bannatyne's Fitness and restaurant/conference facilities at Shrewsbury Town Football Club are within a short distance away (1 mile).
Get directions from Google Maps
Mainline Stations
-
Shrewsbury38 mins
-
Yorton157 mins
-
Wellington (Shropshire)161 mins
-
Oakengates215 mins
Underground Station
-
Chesham2167 mins
-
Reading2180 mins
-
Amersham2196 mins
-
Twyford2223 mins
Further Information
Price Offers in the region of £2,500,000
Rates Payable £5.11 per sq ft Based on 2023 Valuation
EPC Rating This property has been graded as D (95)
Description
The property comprises a prestigious two storey detached headquarter office building extending to approximately 14,643 sqft (1,360.39 sqm) with on site car parking facilities for 99 cars.
The offices provide high quality accommodation incorporating a newly upgraded air conditioning system, raised access floors, perimeter trunking, an 8 person passenger lift and suspended ceiling with inset LED lighting.
The accommodation is well appointed with an impressive, recently refurbished, entrance and reception, with 4 wings comprising open plan and cellular offices, including an impressive first floor board room.
The property is located in an attractive landscaped setting within a site extending to approximately 1.3 acres (0.52 hectares).







