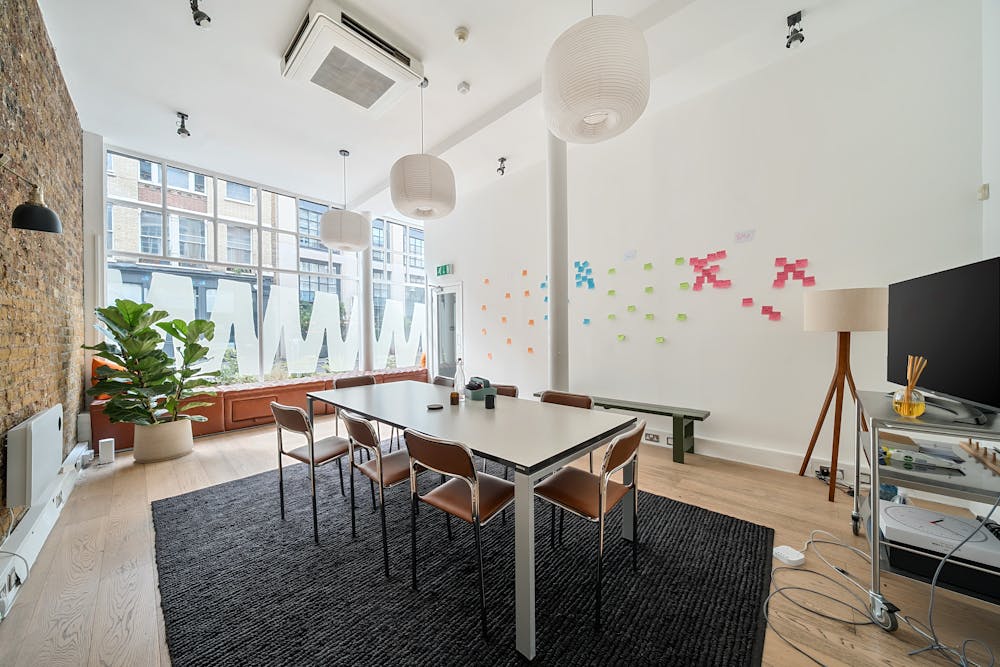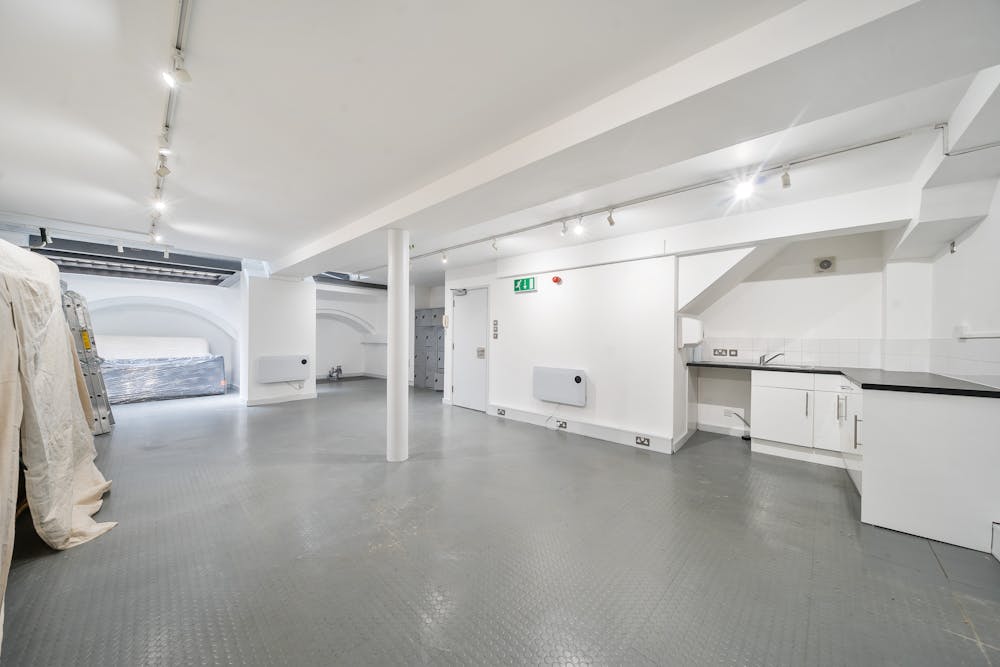Summary
| Property Type | Office |
| Tenure | For Sale |
| Size | 2,152 sq ft |
| Price | Offers in excess of £1,000,000 |
| Rates Payable | £14.57 per sq ft |
| EPC Rating | This property has been graded as E |
- Prominent Shoreditch Frontage
- Character Features
- Exposed Brickwork
- High Ceilings
- Timber floors
- Air Conditioning
- Ideal position between four key transport hubs
- Suitable for a Variety of Uses
About
Comprising of the lower ground, ground, and 1st floors of an attractive Victorian warehouse in the heart of Shoreditch. Currently occupied by a marketing agency, the ground floor benefits from a valuable period style frontage on Curtain Road and offers excellent ceiling heights with air conditioning and is presently used as a board room/screening room. The first floor offers a very bright and light warehouse style office with a glazed meeting room. The lower ground floor offers a good space for further meeting rooms, ancillary break out space with natural light, WCs, shower and kitchen.

Accommodation
| Name | sq ft | sq m | Availability |
| Basement | 851 | 79.06 | Available |
| Ground | 601 | 55.83 | Available |
| 1st | 700 | 65.03 | Available |
| Total | 2,152 | 199.92 |
Location
Located on Curtain Road in the heart of Shoreditch close to the junction with Great Eastern Street. The area offers an ever-changing and eclectic mix of cafés, bars, restaurants and hotels including the Leonard Circus weekly food market. Nearby retail occupiers include Itsu, Pret, Simmons and Ballie Ballerson. Boxpark is a short walk as is the newly opened Arthotel by Park Plaza.
The building’s position between four key transport hubs provides excellent links throughout London and beyond, including Old Street, Moorgate, Liverpool Street and Shoreditch High Street Stations all within walking distance.
Mainline Stations
-
Shoreditch High Street4 mins
-
Old Street7 mins
-
Liverpool Street9 mins
-
Hoxton10 mins
Underground Station
-
Shoreditch High Street3 mins
-
Old Street6 mins
-
Hoxton9 mins
-
Liverpool Street10 mins

Further Information
-
Specifications
Prominent Shoreditch Frontage
Character Features
Exposed Brickwork
High Ceilings
Timber floors
Air Conditioning
Suitable for a Variety of Uses
Ideal position between four key transport hubs








































