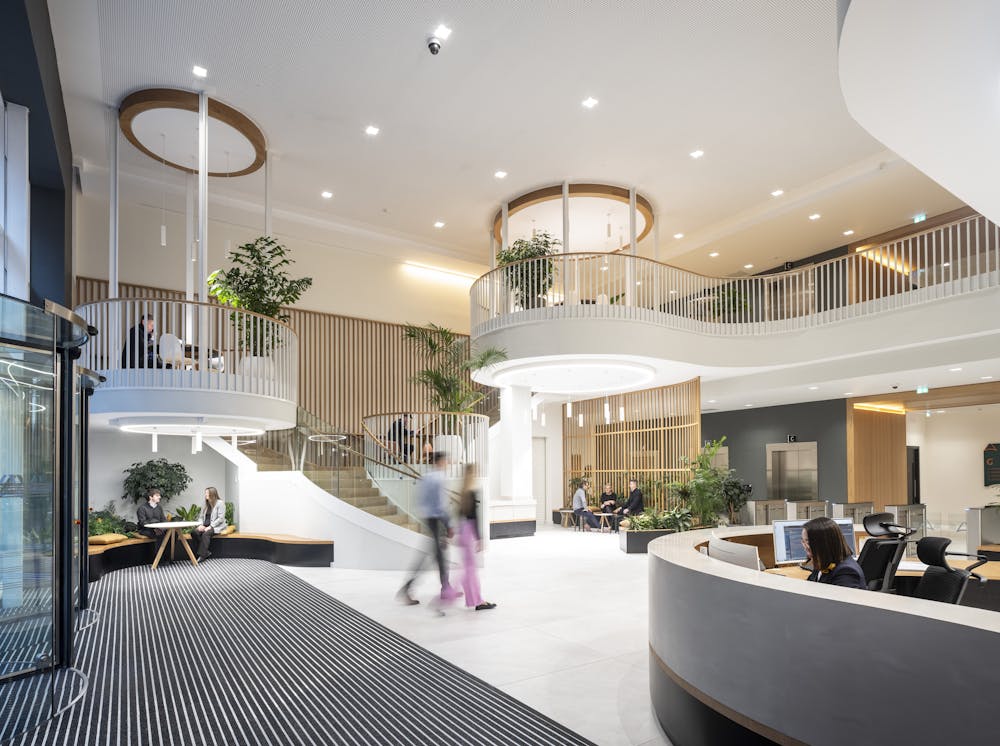Glasgow’s smartest and most sustainable office space.
Summary
- Double height reception with integrated café, meeting and presentation space
- Large flexible floor plates with minimal internal columns (typically 19,300 sq ft)
- 2.75m clear floor to ceiling height / 3.6m floor to exposed ceiling
- High quality male, female and accessible WC’s on each floor
- All floors completed to Shell & Floor specification
- All floors completed to Shell & Floor specification
- Range of ceiling options (full suspended metal ceiling, rafts or fully exposed) – all reducing abortive fit-out costs / waste reduction
- Design density 1:8 sq m
Accommodation
| Name | sq ft | Availability |
| 9th | 17,711 | Let |
| 8th - West | 8,539 | Let |
| 8th - East | 8,536 | Let |
| 7th | 19,368 | Let |
| 6th | 19,244 | Let |
| 5th | 19,490 | Let |
| 4th | 19,546 | Let |
| 3rd - West | 7,389 | Let |
| 3rd - East | 11,590 | Let |
| 2nd | 19,551 | Let |
| 1st - West | 5,771 | Let |
| 1st - East | 6,407 | Let |
| Ground - West | 3,889 | Let |
| Ground - East | 6,202 | Available |
| Total | 173,233 |

Location
Bothwell Street is the premier office location in Glasgow’s Central Business District, contained within the heart of the city centre, offering a vast array of amenities. Arranged over 2 lower ground levels, ground and 9 upper levels offering flexible Grade A open plan accommodation and a high-quality specification.
Get directions from Google Maps
Further Information
Rates Payable £9.66 per sq ft
Service Charge £5.28 per sq ft
Estate Charge n/a
EPC Rating This property has been graded as A (5)
Description
Arranged over 2 lower ground levels, ground and 9 upper levels, Aurora is an architectural masterpiece offering flexible, Grade A open plan accommodation and a high quality specification.

















