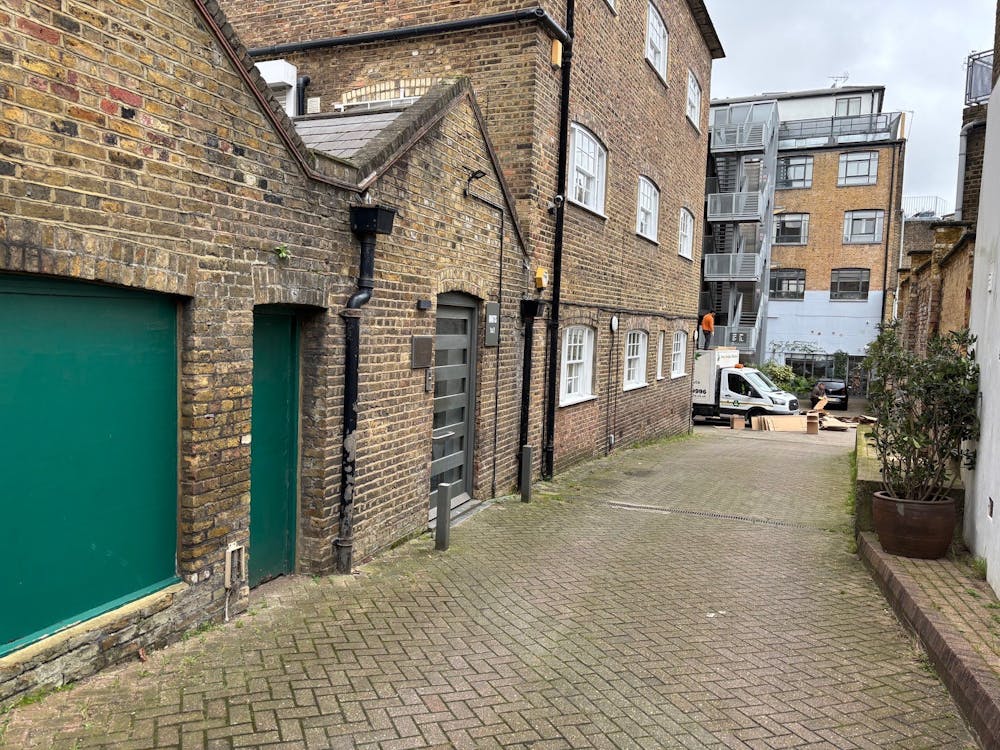APOLLO STUDIOS NW5
Ground Floor Offices with Residential Planning for a 4 Bed Flat
For Sale
Summary
- Good natural light
- Fire & Burglar alarm
- Electric heating
- Electric gate entry system
- Allocated parking space for 1 car
- Carpeted
- Reception area
- Cable trunking
- Planning permission granted to convert into a four bed flat
Accommodation
The accommodation comprises the following areas:
| Name | sq ft | sq m |
| Ground - Office Area | 1,776 | 165 |
| Ground - WC + Storage | 183 | 17 |
| Ground - Kitchen | 118 | 10.96 |
| Total | 2,077 | 192.96 |

Location
The property forms part of a mixed use development which sits within a largely residential area in Kentish Town. Access to the development is on Charlton King’s Road, through a security gate. Nearby bus stops located on Leighton Road, Brecknock Road and Camden Road provide regular bus services towards King’s Cross, Camden and the West End. Kentish Town Station (London Underground Northern Line & National Rail) is also within 10 minutes’ walk.
Get directions from Google Maps
Mainline Stations
-
Kentish Town7 mins
-
Kentish Town West13 mins
-
Camden Road14 mins
-
Gospel Oak16 mins
Underground Station
-
Kentish Town7 mins
-
Tufnell Park8 mins
-
Caledonian Road12 mins
-
Kentish Town West14 mins
Further Information
Price £950,000
Rates Payable £24,320 per annum
Service Charge The leaseholder has overpaid in previous years and has received a refund for the overpaid amounts
EPC Rating This property has been graded as E (117)
Description
The property comprises offices arranged on the ground floor with a large open space, individual rooms, storage, WC, kitchen facilities and allocated parking space for 1 car.
Viewings
Strictly by appointment through SOLE agents, Christo & Co.
Planning
Planning permission was granted in March 2024 for the conversion of the premises into a 4-bedroom flat, subject to a Section 106 Agreement. Additional information is available on the Camden Planning Portal (https://accountforms.camden.gov.uk/planning-search/) under Planning Reference: 2023/0339/P. All planning documentation can be provided upon request.
Section 106 Agreement £38,400 Affordable Housing Contribution
IDENTIFICATION
In accordance with Anti-Money Laundering Regulations, two forms of identification will be required from the successful tenant.
Tenure
The premises are held under a 999 year Lease from the 24th June 1987 at a Peppercorn Rent. The Freehold is owned by all Lessors within the development, therefore the Leaseholder is a Shareholder of the Freehold Interest.
Price
£950,000






