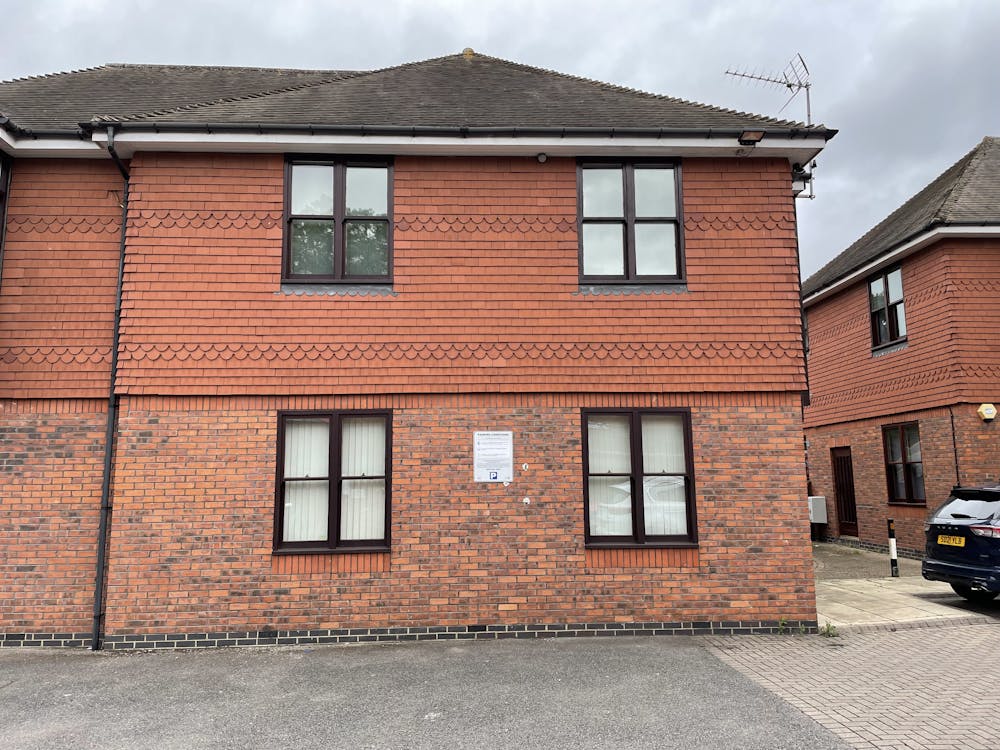Allen House is situated within a small office development at the end of Liston Road close to Marlow town centre.
Summary
- Kitchen
- Parking
- Air Conditioning
- Suspended Ceilings
- Lighting
- Male and Female WC's
Accommodation
The accommodation comprises the following areas:
| Name | sq ft | sq m | Availability |
| Ground - Ground Floor | 1,043 | 96.90 | Available |
| 1st - First Floor | 1,055 | 98.01 | Available |
| Total | 2,098 | 194.91 |

Location
House is situated within a small office development at the end of Liston Road.and therefore benefits from immediate access to all shops, banks, restaurants and other amenities that the High Street and the town centre offers. Marlow is an attractive Thameside town with easy access via the Marlow Bypass (A404M) to the M40 motorway (Junction 4) and M4 motorway (Junction 8/9).
Get directions from Google Maps
Mainline Stations
-
Marlow8 mins
-
Cookham49 mins
-
Bourne End55 mins
-
Furze Platt65 mins
Underground Station
-
Maidenhead84 mins
-
Taplow102 mins
-
Burnham125 mins
-
Twyford148 mins
Further Information
Rent £25 per sq ft non-quoting
Rates Payable £8.81 per sq ft
Service Charge n/a
Estate Charge n/a
EPC Rating This property has been graded as C
Description
Allen House comprises a detached two-storey modern office building under a pitched tiled roof. The accommodation on offer is the entire building. The accommodation is in excellent decorative order and provides a large open plan office on the first floor with a number of partitioned offices on the ground floor kitchen facilities on each floor with shared access to both male, female and disabled WC’s.
The office has a suspended ceilings with category II lighting, new carpets (first floor), air-conditioning in part, perimeter trunking, excellent natural light, entryphone system, alarm and four car parking spaces.
ACCOMODATION
Ground Floor 1,043.00 sq ft (97 sq m)
First Floor 1,055.00 sq ft (98 sq m)
Total 2,098.00 sq ft (195 sq m)





