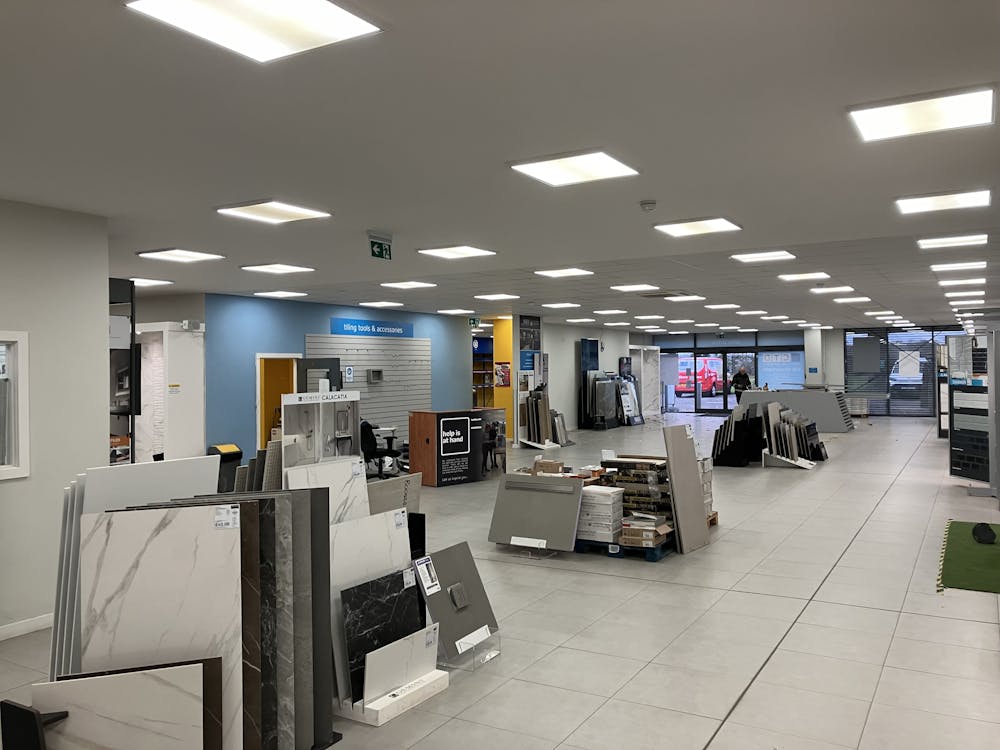Prominantly positioned trade counter unit available to Let in St Albans City.
Summary
- c.7,000 sq ft
- Strategically located near the M1 (20 mins), M25 (12 mins) and the A1(M) (7 mins)
- Prominantly positioned
- 3.6m internal eaves
- Rear loading with roller shutter door
- WC & staff welfare facilities
- Opportunity for a new lease agreement or c.2 year assignment on existing lease
Accommodation
The accommodation comprises the following areas:
| Name | sq ft | sq m | Availability |
| Unit - Trade counter | 6,716 | 623.94 | Available |
| Total | 6,716 | 623.94 |

Location
St Albans, Hertfordshire is a principle industrial and logistics centre in the south east, located within the commuter belt of north London. St Albans benefits from excellent multimodal connectivity being surrounded by key motorway links including the M1 to the west (20 mins), M25 to the south (12 mins) and the A1(M) to the east (7 mins). These motorways provide seamless access to London, approximately 20 miles south, as well as nearby towns including Hatfield (6 miles), Borehamwood (7.5 miles), Hemel Hempstead (8.5 miles), Watford (10 miles) and Luton (16.5 miles).
Acrewood Park itself is well located in the wider St Albans’s key light industrial/trade counter cluster to the east of the city centre. The Property is prominently positioned fronting onto Hatfield Road, a busy route leading directly into the city centre. The Property is accessed via Acrewood Way, which immediately links to Acrewood Park providing swift access and egress. The critical mass is enhanced by local high profile occupiers including Wickes, Dunelm, Homebase and high number of car dealerships.
Get directions from Google Maps
Mainline Stations
-
St Albans City41 mins
-
Hatfield (Herts)54 mins
-
St Albans Abbey55 mins
-
Welham Green59 mins
Underground Station
-
Elstree and Borehamwood132 mins
-
Hadley Wood139 mins
-
High Barnet151 mins
-
Watford Junction153 mins
Further Information
Rent Rent on application
Rates Payable £5.15 per sq ft
Service Charge n/a
EPC Rating This property has been graded as B
Description
The Property comprises a trade counter unit configured over ground floor level with main trading floor space supported by amble ancillary storage to the rear with a single roller shutter door leading to the yard. The yard extends to 11.5 meters to the boundary fencing and provides shared staff car parking spaces. The property benefits from 3.6m internal eaves height, rising to 4.8m at the roof apex. There is a single office unit as well as WC and staff welfare facilities.






