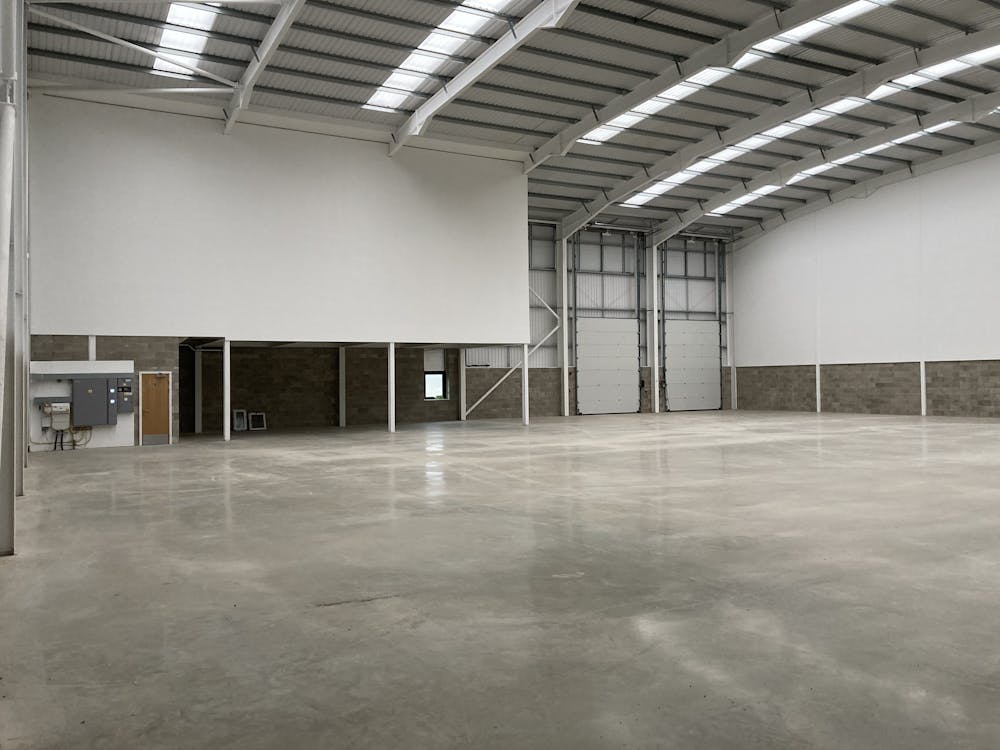Modern R&D/Production Units located in the Southern Cambridge biotech cluster
Summary
- Located in the heart of the southern Cambridge biotech cluster
- EPC rating 'B'
- Concrete loading yard areas
- Level access loading doors
- Glazed sections allowing for good natural light
- Generous car parking
- Suitable for a variety of uses
Accommodation
The accommodation comprises the following areas:
| Name | sq ft | sq m | Availability |
| Unit - 4 | 2,148 | 199.56 | Available |
| Unit - 8 | 3,556 | 330.36 | Available |
| Total | 5,704 | 529.92 |

Location
Accelerator Park, just 7 miles south of Cambridge city center in Sawston, benefits from excellent road connections via the A505, providing access to major routes like the M11, A11, A1(M), and A14. Nearby, Great Shelford and Whittlesford Parkway villages offer convenient mainline rail connections to Cambridge/London Liverpool Street line. Frequent services from Cambridge City train station connect to London’s Kings Cross Station.
The upcoming Cambridge South East Transport (CSET) link, running adjacent to the park, will further improve connectivity, creating additional connections between the A11 and central Cambridge. The surrounding area is also undergoing rejuvenation with the construction of the new Cambridge City Football stadium, promising additional opportunities for conferences and cafes.
Get directions from Google Maps
Mainline Stations
-
Shelford (Cambs)37 mins
-
Whittlesford Parkway40 mins
-
Cambridge88 mins
-
Great Chesterford98 mins
Underground Station
-
Broxbourne537 mins
-
Epping588 mins
-
Cheshunt597 mins
-
Theobalds Grove613 mins
Further Information
Rent Rent on application
Rates Payable £7.38 per annum Available upon request
Service Charge £1.41 per sq ft
Estate Charge More information available on request
EPC Rating This property has been graded as B
Description
Accelerator park provides modern R&D and production accommodation in the heart of the southern Cambridge biotech cluster. Located in Sawston, approximately 7 miles south of Cambridge city centre, the park benefits from excellent transport links with major routes like the M11, A11, A1(M) and A14 nearby.
The units are of steel frame construction, with insulated composite cladding elevations surmounted by a barrel roof. They each benefit from level access loading doors, WC facilities, 3 phase electricity, 6.2 metre minimum eaves height and demised car parking. Unit 3 has office accommodation on the first floor with suspended ceilings, LED lighting and data trunking.





