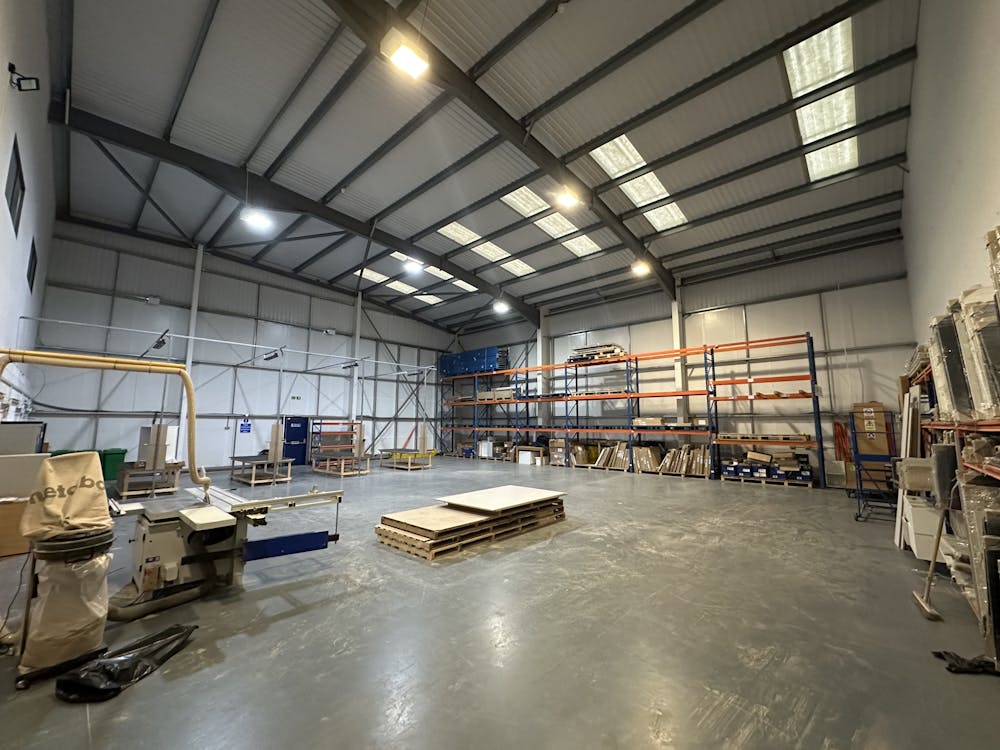High-quality purpose-built semi-detached warehouse/trade counter premises extending to approx. 6,902 sqft (641.24 sqm)
Summary
- High-quality purpose-built semi-detached warehouse/trade counter premises.
- Internal eaves height of 7.5 metres.
- Impressive ground floor reception and showroom area.
- Large clear span warehouse at the rear with front roller shutter loading door.
- First floor well appointed open plan general office accommodation.
- Generous forecourt car parking and delivery area with convenient access from Knights Way.
- Convenient location just off Knights Way in the heart of the popular and expanding Battlefield Enterprise Park.
- Convenient access to the A5, A49 trunk road and M54 motorway.
Accommodation
The accommodation comprises the following areas:
| Description | sq ft | sq m |
| Ground Floor Office/Reception | 1,315 | 122.17 |
| Warehouse | 4,271 | 396.79 |
| First Floor Office | 1,315 | 122.17 |
| Total | 6,901 | 641.13 |

Location
Knights Park occupies a convenient location just off Knights Way in the heart of the popular and expanding Battlefield Enterprise Park approximately 3 miles north of Shrewsbury town centre with convenient access to the A5, A49 trunk road and M54 motorway. Occupiers in the immediate vicinity include Screwfix, Enterprise Car & Van Hire and Greenhous with the Vanguard Trade Park nearby.
Shrewsbury is the county town and administrative centre of Shropshire, strategically located at the intersection of the main A49 and A5 trunk road approximately 18 miles west of Telford, 55 miles north west of Birmingham, 18 miles west of Telford and 40 miles south of Chester. The town supports a wide variety of service industries, tourism and leisure facilities serving a wide catchment area.
Get directions from Google Maps
Mainline Stations
-
Shrewsbury44 mins
-
Yorton86 mins
-
Wem150 mins
-
Wellington (Shropshire)186 mins
Underground Station
-
Chesham2222 mins
-
Reading2243 mins
-
Amersham2252 mins
-
Twyford2285 mins
Further Information
Price Offers in the region of £650,000
EPC Rating This property has been graded as C (53)
Description
The property comprises a high-quality purpose-built semi-detached warehouse/trade counter premises extending to approx. 6,902 sqft (641.24 sqm) having an internal eaves height of 7.5 metres.
The accommodation is fitted out to a modern standard incorporating an impressive ground floor reception and showroom area with separate kitchen and toilet facilities with a large clear span warehouse at the rear with front roller shutter loading door.
The property also includes a first floor well appointed open plan general office accommodation extending to approx. 1,315 sqft (122.21 sqm) comprising a large open plan general office, having suspended ceilings with inset lighting, carpeted floor finishes and combined heating/comfort cooling cassettes.
Externally the property provides generous forecourt car parking and delivery area with convenient access from Knights Way.
Terms
Offers around £650,000 plus VAT are invited for the long leasehold interest with the benefit of vacant possession on completion.








