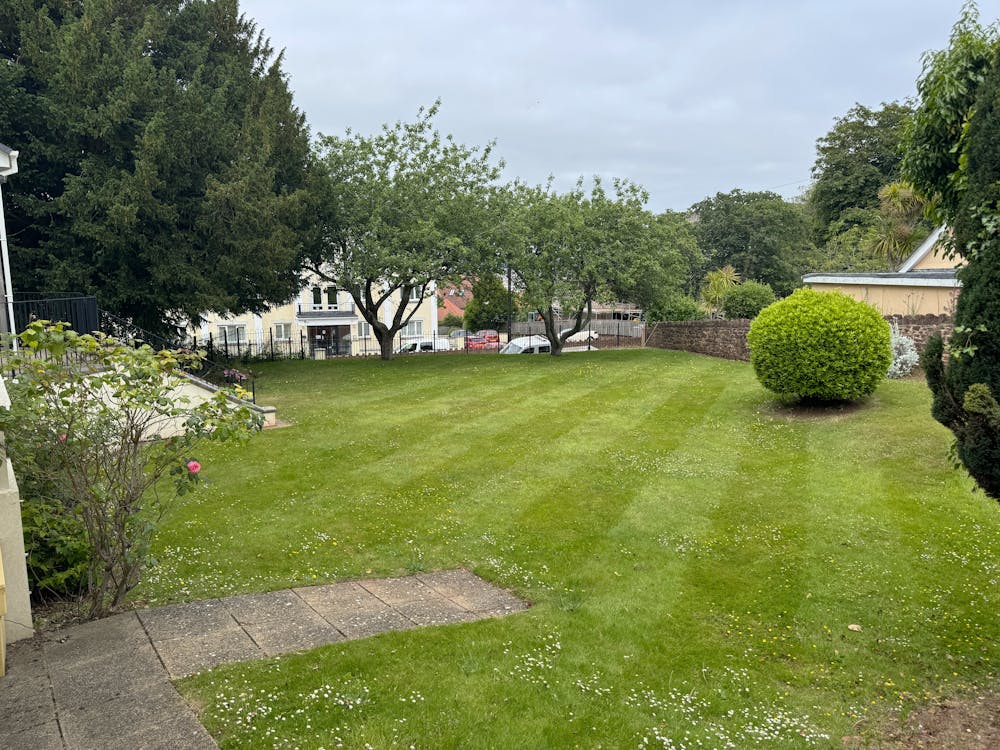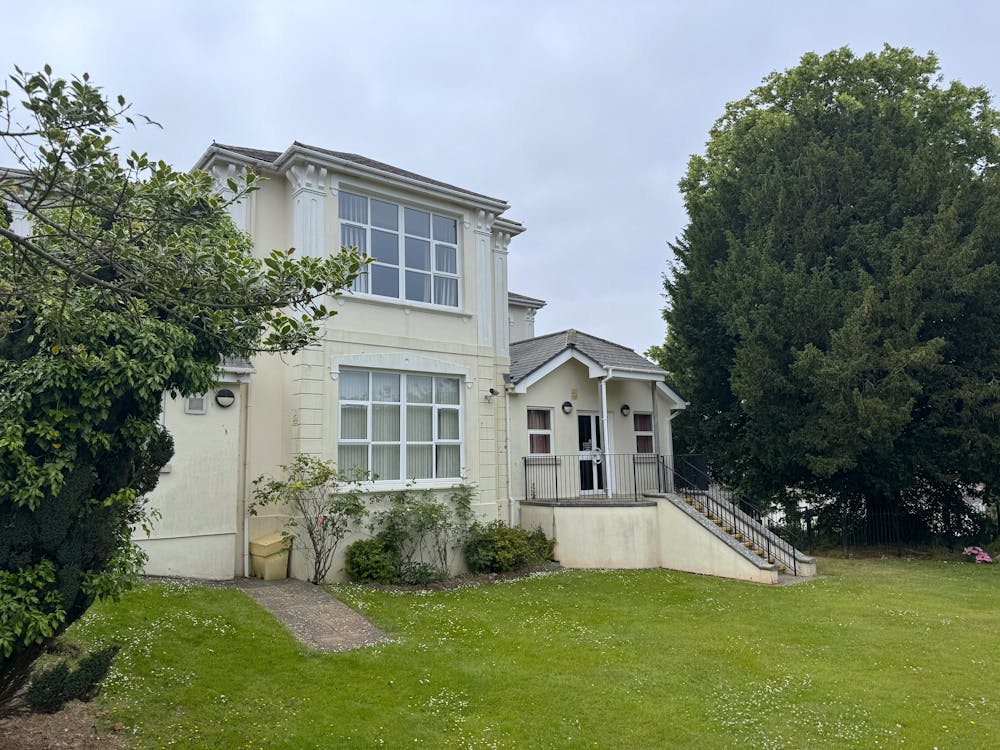Summary
| Property Type | Development |
| Tenure | For Sale |
| Size | 5,931 sq ft |
| Price | £650,000 |
| Rates Payable | Upon Enquiry |
- Extensive plot with front and side gardens
- Car Parking for 20 vehicles
- Versatile internal layout across four floors
- Total Gross Internal Area: 5,931 sq.ft.
- Plot of approximately 0.5 acre
About
The property provides a substantial detached Victorian villa which has been adopted for use as a place of worship with ancillary office, welfare facilities and a passenger lift between the ground and first floor.
There is a lower ground floor level and a third floor to part of the footprint only.
Externally, the Property benefits from a generous plot with lawned front and side gardens and a private car park for approx. 20 vehicles.
The property is contained within a garden wall with additional metal fencing and entrance gates to the entrance gates to Belle View Road.

Accommodation
| Name | sq ft | sq m | Availability |
| Basement | 870 | 80.83 | Available |
| Ground | 2,605 | 242.01 | Available |
| 1st - & Second Floor (split levels) | 2,031 | 188.69 | Available |
| 3rd - Floor | 425 | 39.48 | Available |
| Total | 5,931 | 551.01 |
Location
Paignton is a seaside town on the coast of Tor Bay in Devon. Paignton together with Tor Bay and Brixham forms the borough of Torquay. Paignton is approximately 25 miles north east of Plymouth and 20 miles south of east of Plymouth and 20 miles south of Exeter.
The property is situated on Belle Vue Road which forms a corner plot with Keysfield Road. In close proximity to the town and the Paignton beach south, The Esplanade and the Harbour.
Mainline Stations
-
Paignton7 mins
-
Torquay44 mins
-
Torre59 mins
-
Totnes109 mins
Underground Station
-
Reading2573 mins
-
Twyford2662 mins
-
Maidenhead2792 mins
-
Taplow2825 mins































































