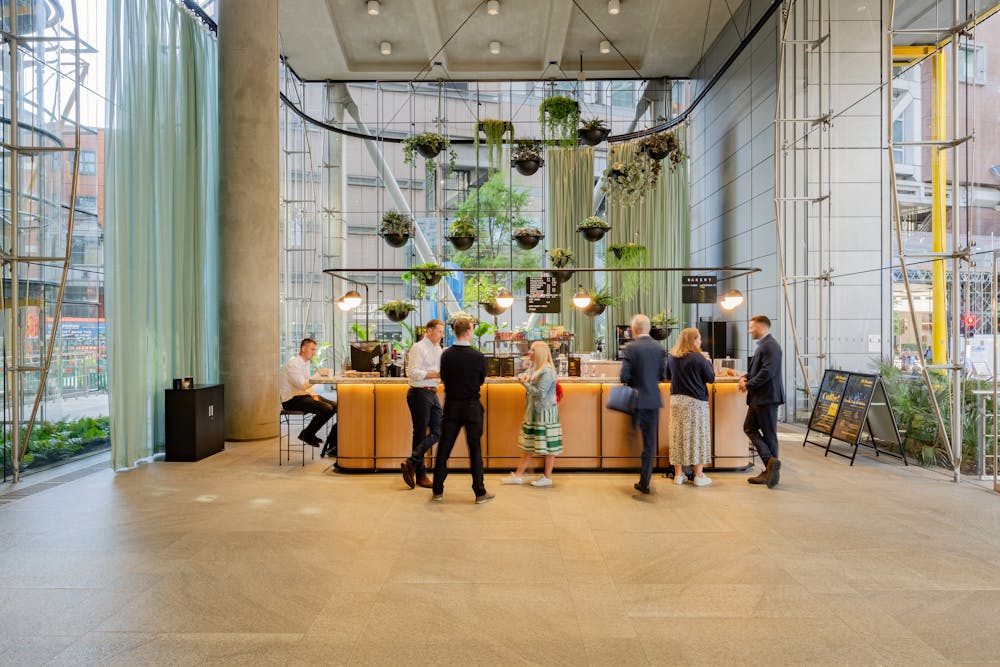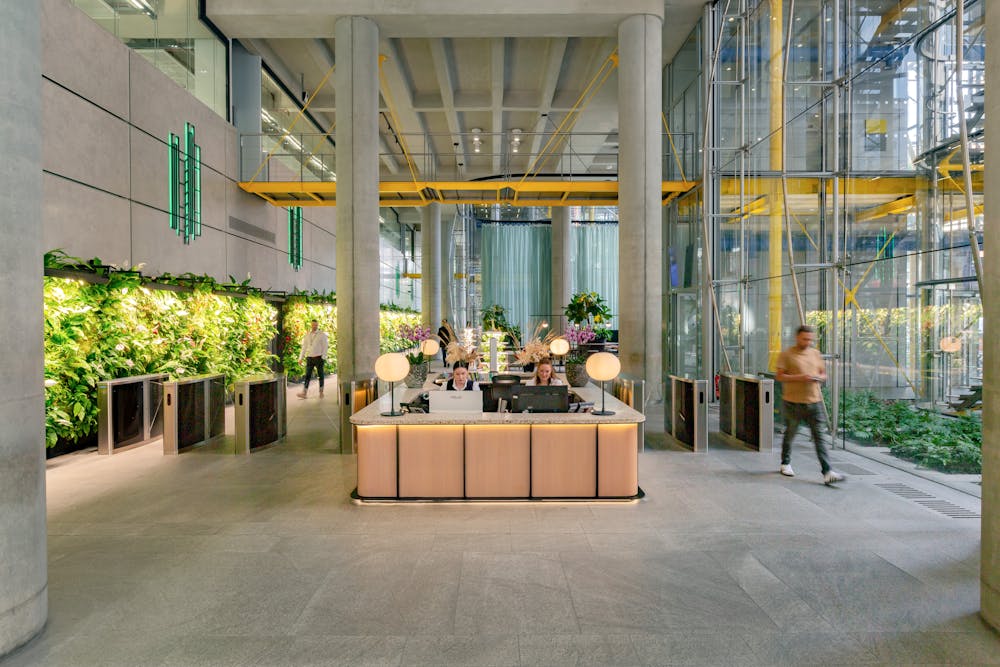Summary
| Property Type | Office |
| Tenure | To Let |
| Size | 2,248 to 48,059 sq ft |
| Rent | Rent on application |
| Rates Payable | £25 per sq ft 2025/26: £25.00 psf |
| Service Charge | £19.55 per sq ft To 1st April 2026 |
| EPC Rating | This property has been graded as B (44) |
- Iconic Rogers Stirk Harbour + Partners architecture
- Fully refurbished to include new reception, business lounge and end of trip facilities
- ReFIT gym and a new Cafe open
- Conference centre opening in April 2026 on level 1 run by TOGETHER
- Communal business lounge with bookable meeting rooms on level 12 coming July 2026
- Communal Terrace of c.2,000 sq ft with City skyline views on level 12 coming July 2026
- Level 17 will be available Q4 2026 in Cat A
About
88 Wood Street is a landmark tower building, designed by the internationally renowned architect Richard Rogers. The building has been transformed by acclaimed architects Morrow + Lorraine to deliver a contemporary new reception with a generous lounge area, an 83 sq m living wall, terracing and new end of trip facilities. The building has a new barista / café offering in reception and an on-demand gym studio with a conferencing centre opening on level 1 in April 2026 and a communal business lounge with meeting rooms and terrace on level 12 opening in July 2026 to add to the amenity offering. The offices are an EPC B, the building has a BREEAM in use rating of Excellent and is rated WiredScore Platinum.
On floor, a contemporary hybrid Cat A solution has been delivered on level 3 with level 5 being in Shell & Floor.

Accommodation
| Name | sq ft | sq m | Rent (sq ft) | Availability |
| 17th | 2,248 | 208.85 | - | Coming Soon |
| 16th | 2,259 | 209.87 | - | Under Offer |
| 5th - Shell & Floor | 21,900 | 2,034.58 | £67.50 | Available |
| 3rd - CAT A | 23,911 | 2,221.40 | £67.50 | Available |
| Total | 50,318 | 4,674.70 | £135 |
Location
The building is situated on the west side of Wood Street close to the junction with London Wall. The building has excellent transport connectivity with Barbican, Moorgate, St. Paul's and Bank stations all within a five minute walk. To the north, using the Barbican 'high walk' access to the Elizabeth Line at Farringdon and Liverpool Street (Moorgate entrance) is easy. There is an abundance of open space around the building with the extensive public realm at Barbican, Smithfield Market and Whitecross Market all within a short walk.
Downloads
Download Marketing Brochure- Download EPC Document
- Download EPC Document
- Download 5th floor
- Download 3rd floor
- Download Level 16 and Level 17
Videos

Further Information
-
Specifications
• Raft-exposed services Cat A design with perforated ceiling rafts suspended beneath existing coffered concrete ceiling
• EPC B and BREEAM in use Excellent
• WiredScore Platinum
• New 4-pipe fan coil air conditioning
• Fresh air provision of 16 l/s based on 1:8
• Raised access flooring with overall zone of 150mm
• 8 x 16 person glass wall-climber passenger lifts
• 1 x 2,000kg goods lift
• New WC's
• Floor to ceiling heights are 2.75m
• New welfare facilities to include:
o 213 cycle racks plus 20 folding cycle lockers (233 total)
o 24 showers including one accessible
o 233 lockers and six airing cupboards
On-site Cafe in reception
ReFit studio
Conference suite opening in April 2026 on level 1
Communal business lounge, meeting rooms and terrace opening on level 12 in July 2026.


































