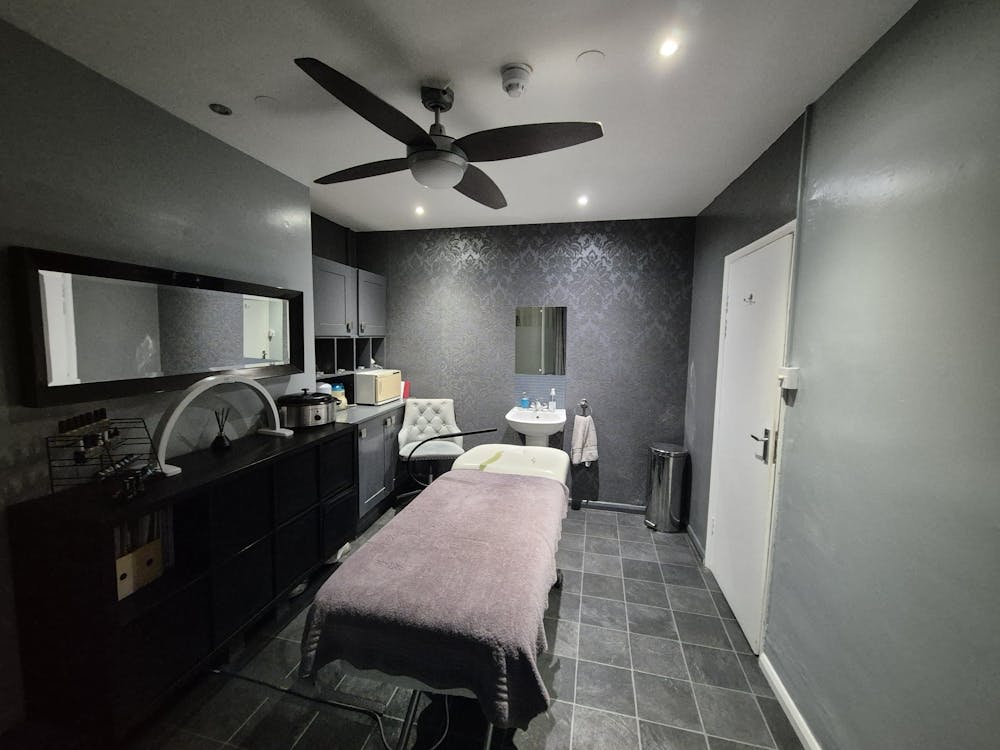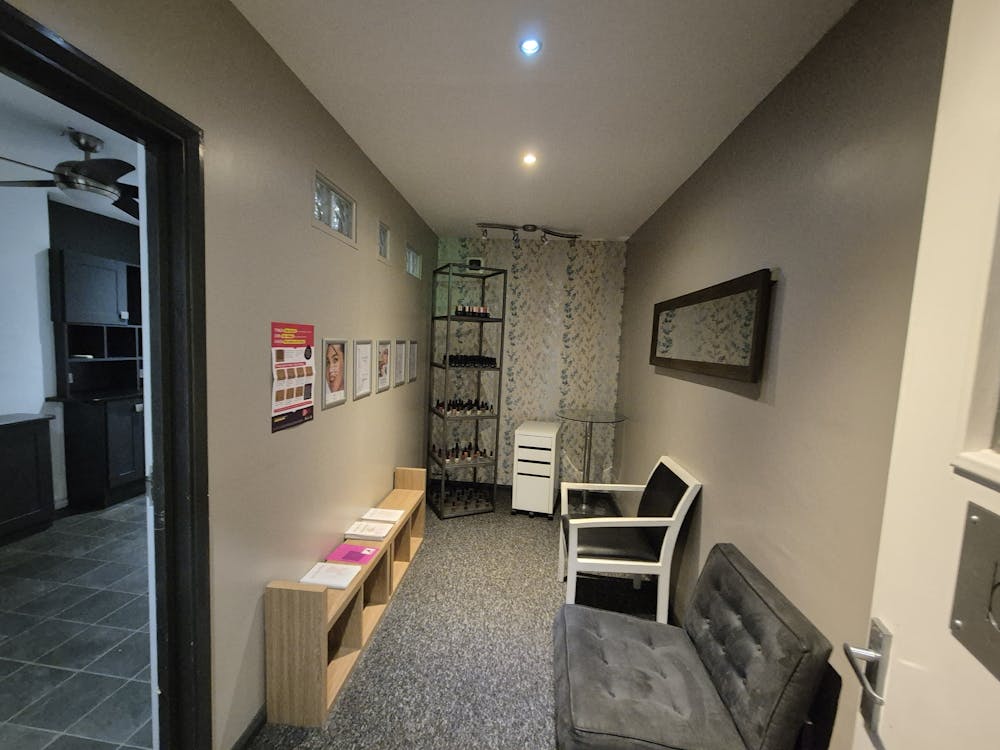Summary
| Property Type | Retail |
| Tenure | To Let / For Sale |
| Size | 1,851 sq ft |
| Price | Offers in the region of £235,000 |
| Rent | £19,500 per annum |
| Rates Payable | £3,343.30 per annum The purchaser, tenant should make thier own enquiries with Maidstone Borough Council |
| Service Charge | n/a |
| Estate Charge | n/a |
- Potential to redevelopment subject to planning
- Main road frontage
- Lighting throughout
- Air conditioning to part
- Double glazed windows
About
The property is a mid terraced three storey brick building with a tiled roof, double glazed windows, recessed part glazed frontage fronting the main road. The ground floor comprises a retail area with teapoint and WC to the rear. The first floor is divided into two rooms with a further WC with the second floor comprises of two rooms previously used as staff room and storage and the basement comprising of two storage rooms.
Shop Frontage: 16 Ft
Shop Width: 4.89m
Shop depth: 17.89m

Accommodation
| Name | sq ft | sq m |
| Ground - Retail area | 876 | 81.38 |
| 1st - Treatment rooms | 339 | 31.49 |
| 2nd - Staff Room | 362 | 33.63 |
| Basement | 274 | 25.46 |
| Total | 1,851 | 171.96 |
Location
The property is located towards of the end of the High Street with easy access to Maidstone town centre and is less than a mile to junction 7 M20, providing excellent access to the national motorway network. The property is within walking distance to the town centre including Maidstone West and East railway stations, providing regular services into London within 1 hour.
Mainline Stations
-
Maidstone East8 mins
-
Maidstone West11 mins
-
Maidstone Barracks13 mins
-
Bearsted41 mins
Underground Station
-
Knockholt345 mins
-
Chafford Hundred347 mins
-
Chelsfield367 mins
-
Purfleet369 mins
Downloads
Download Particulars
Further Information
-
Terms
The property is available freehold.
Consideration will be given to a new lease for the whole only on terms to be agreed.
















