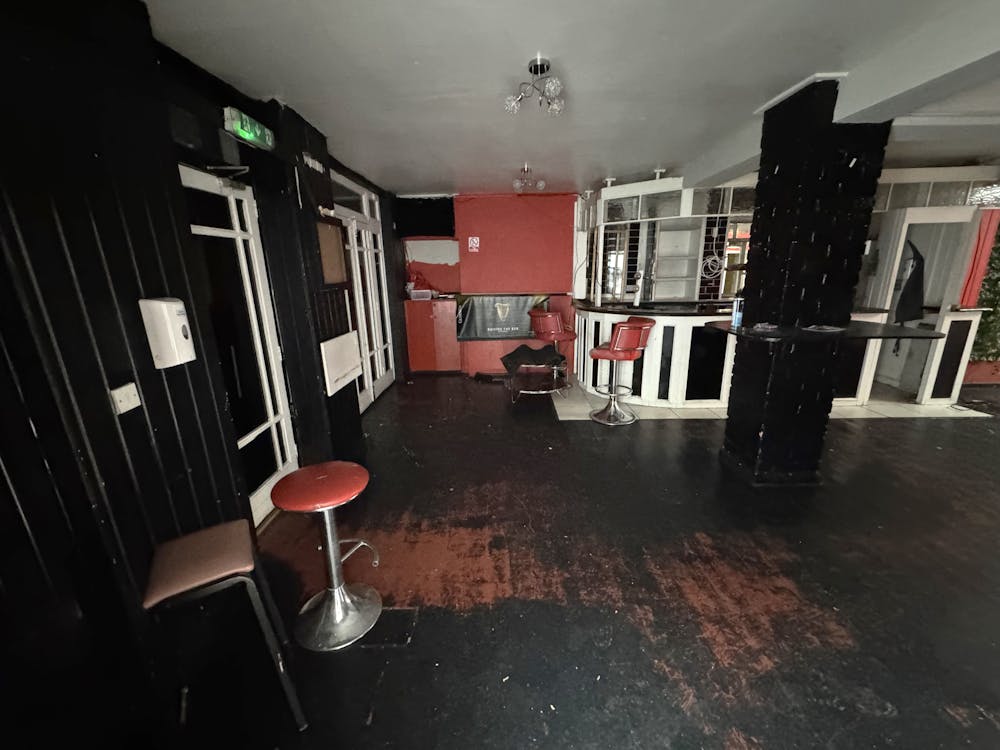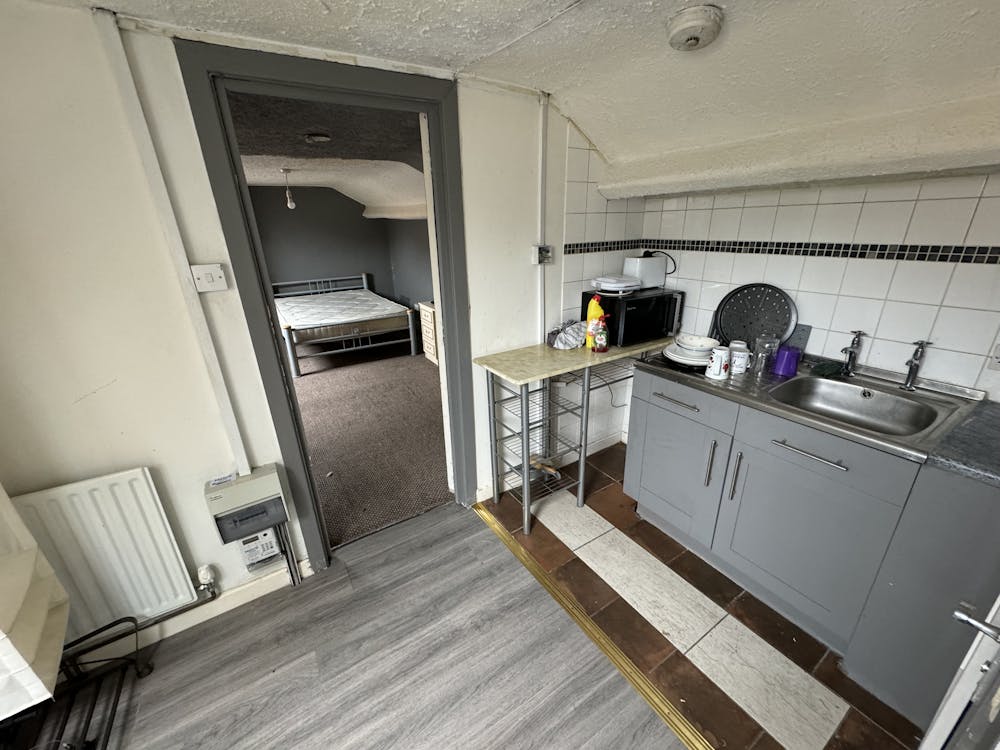Summary
| Property Type | Mixed Use |
| Tenure | For Sale |
| Size | 1,847 sq ft |
| Price | Offers in the region of £275,000 |
| Rates Payable | £0.62 per sq ft Small Business Rates Exempt |
- Licensed Premises
- Suitable for Alternative Uses STP
- Three Bedroom Residential Uppers
- Close to City Centre
- Ideal Investment
About
The premises comprise of a two-storey terraced building of traditional masonry construction with pitched roof over.
The premises provided licensed bar / pub premises on the ground floor which are largely open plan save for kitchen, servery and WC facilities. The space benefits from pedestrian access and glazed facade to the fore which are protected by roller shutters.
The uppers are accessed via a separate entrance door and accessed via a single stairwell, the accommodation provides two bedrooms, two bathrooms and a kitchen on the first floor.
An additional, self-contained bedroom space with kitchenette and shower room is provided in the loft space, which is accessed via an inner stairwell.

Accommodation
| Floor/Unit | sq ft | sq m | Availability |
| Ground | 1,010 | 93.83 | Available |
| 1st | 580 | 53.88 | Available |
| 2nd | 257 | 23.88 | Available |
| Total | 1,847 | 171.59 |
Location
The premises are situated along Steward Street in the Hockley area of Birmingham.
The property is accessed from the A540 Ladywood Middlemore or Springhill (A41).
Birmingham City Centre is located approximately 1 mile South East and the middle ring road provides direct dual carriageway access to the main Aston Expressway (A38) and the national motorway network.
Mainline Stations
-
Jewellery Quarter12 mins
-
Five Ways21 mins
-
Birmingham Snow Hill22 mins
-
Birmingham New Street22 mins
Underground Station
-
Chesham1497 mins
-
Amersham1529 mins
-
Chalfont and Latimer1562 mins
-
Reading1577 mins

Further Information
-
What3Words
///asleep.vest.taken
-
Anti-Money Laundering
The successful bidder will be required to provide two forms of identification and proof / source of funding to satisfy Anti-Money Laundering protocols.














