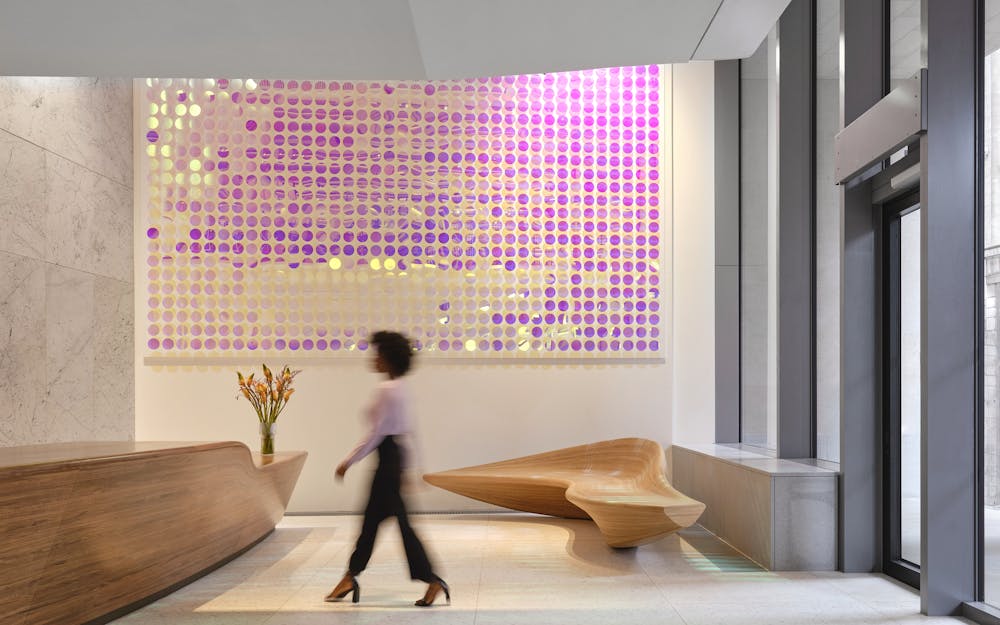Fully fitted, managed space in one of London's most iconic tower buildings.
Summary
- Flexible Terms from 12 months
- Fully fitted and managed
- Potential to influence design and layout
- Ground floor cafe
- Bar/Deli on Level 26 with 7,685 sq ft communal roof terrace
- 200-Seat Auditorium
- 961 bike racks / 54 showers
- 2.8m floor-to-raft ceiling height
Accommodation
The accommodation comprises the following areas:
| Name | sq ft | sq m | Availability |
| Unit - 2.4 - 19 Desks | 778 | 72.28 | Under Offer |
| Unit - 2.6 - 10 Desks | 344 | 31.96 | Available |
| Unit - 2.9 - 4 Desks | 195 | 18.12 | Available |
| Unit - 3.2 - 7 Desks | 331 | 30.75 | Let |
| Unit - 3.5 - 13 Desks | 480 | 44.59 | Available |
| Unit - 3.6 - 23 Desks | 867 | 80.55 | Under Offer |
| Unit - 3.7 - 14 Desks | 491 | 45.62 | Available |
| Unit - 3.8 - 13 Desks | 500 | 46.45 | Available |
| Unit - 3.11 - 14 Desks | 438 | 40.69 | Under Offer |
| Unit - 3.12 - 10 Desks | 385 | 35.77 | Available |
| Unit - 3.13 - 30 Desks | 1,011 | 93.92 | Under Offer |
| Unit - 3.37 - 12 Desks | 500 | 46.45 | Available |
| Total | 6,320 | 587.15 |

Location
Brilliantly connected, on the corner of Bishopsgate and Leadenhall Street within a 5 minute walk from Liverpool Street, Bank and Monument Stations.
Get directions from Google Maps
Mainline Stations
-
Fenchurch Street5 mins
-
Cannon Street6 mins
-
Liverpool Street6 mins
-
Moorgate8 mins
Underground Station
-
Bank4 mins
-
Monument4 mins
-
Fenchurch Street5 mins
-
Liverpool Street6 mins
Further Information
Rent £285 per sq ft
EPC Rating This property has been graded as A
Description
Fully managed and flexible space from 500 sq ft up to 30,000 sq ft within a 50-storey tower on the corner of two of the most prominent streets in London.
Specifications
24 hour access: Yes
BREEAM Rating: Outstanding
Build Status: New Build - Existing
Building Reception: Yes
Cycle Lockers: Yes
Fitout Concept: CAT A+
On-site security: Yes
Terms
Flexible terms from 12 months








